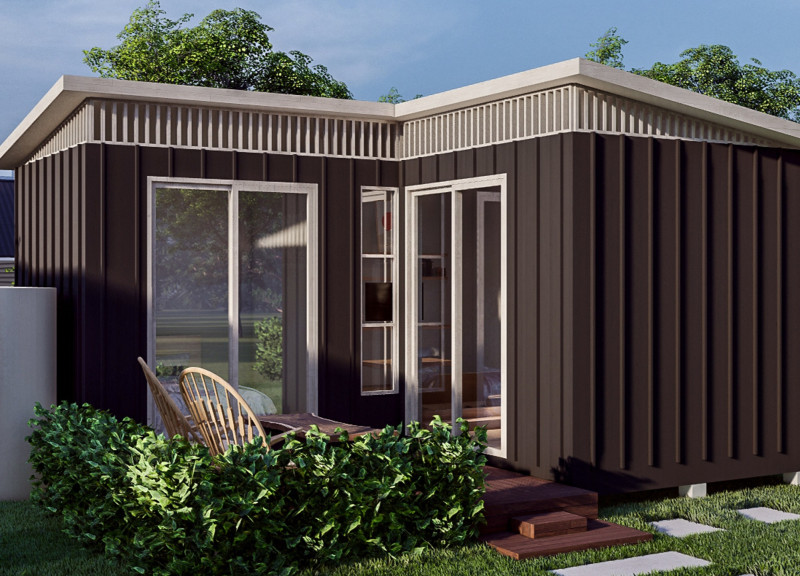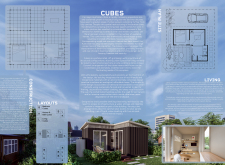5 key facts about this project
At its core, the "Cubes" project functions as a prototype for off-grid living, integrating systems for water collection and solar energy to reduce reliance on municipal infrastructure. This design reflects a growing awareness of environmental issues, offering a practical solution for those seeking to minimize their ecological footprint. Each cube is carefully planned to encompass essential living spaces, including bedrooms, kitchens, and bathrooms, while remaining open to customization and personal expression.
While exploring the project's layout, one notes the systematic arrangement of cubes, each measuring 7x7 meters, which allows for various configurations depending on the user’s preference. This modular design is not only space-efficient but also encourages interactions between residents, creating a sense of community while still providing the necessary privacy for individual households. There is a clear emphasis on creating versatile environments where different family sizes and lifestyles can comfortably coexist.
The choice of materials plays a critical role in the project's identity. Sustainable timber forms the structural foundation, alongside sheep wool insulation, which enhances thermal performance while ensuring noise reduction. The application of eco-friendly finishes contributes to the overall sustainability of the design, further aligning the project with modern environmental standards. This focus on natural, sustainable materials facilitates a connection with the surrounding environment and underscoring a commitment to responsible architecture.
Unique design approaches are evident throughout the interiors of the cubes. Drawing inspiration from traditional Japanese living spaces, the interior design emphasizes an open concept that maximizes light and space, encouraging a seamless flow between different areas of living. Elevating storage solutions not only serves a practical function but enhances the overall spatial experience, allowing for adaptability as living needs evolve. The strategic placement of windows facilitates abundant natural light, fostering a bright and welcoming atmosphere.
Additionally, the "Cubes" project stands out for its capacity to adapt over time. As occupants’ needs change—from expanding families to aging residents—these modular units can be reconfigured, which reduces the need for extensive renovations. This flexibility highlights a significant design philosophy: to create homes that grow and evolve with their inhabitants, reflecting the dynamic nature of contemporary urban life.
In considering how the "Cubes" project addresses modern housing challenges, it becomes clear that it presents a viable blueprint for urban development. The integration of sustainable practices and modular flexibility not only responds to individual living requirements but also contributes to broader societal goals regarding affordable housing. The emphasis on creating community-oriented spaces through thoughtful architecture positions this project as an important contribution to the ongoing discourse around urban living.
For those interested in deeper insights into this architectural endeavor, exploring the architectural plans, architectural sections, and architectural designs will provide additional context and clarity regarding the unique ideas and methodologies at play in the "Cubes" project. Each layer of design encapsulates the innovative spirit behind this venture, reflecting a holistic response to the pressing needs of modern urban environments. The project invites readers to engage further, encouraging exploration of the architectural solutions presented and their potential implications for the future of living spaces.























