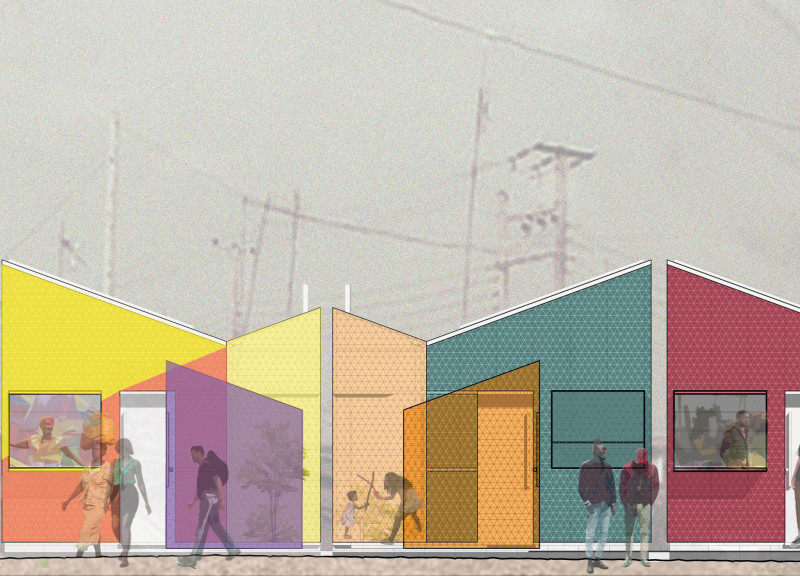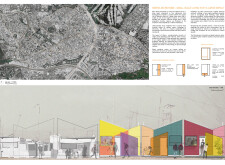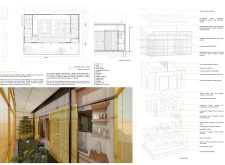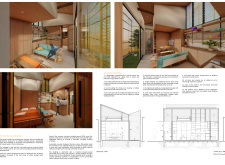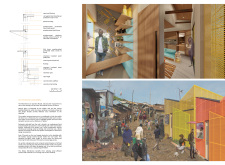5 key facts about this project
At its core, the Kibera Microhome serves multiple functions, from providing a comfortable living environment to integrating small-scale commercial activities. The dwelling is designed around a modest footprint of approximately 25 square meters, which effectively addresses the spatial constraints typical of urban informal settlements. The layout is cleverly divided into public and private areas, facilitating both social interaction and individual privacy. A designated entry allows for a seamless transition from the outside world into the home, where residents can engage in entrepreneurial activities without sacrificing their living space.
Key elements of the design include adaptable living spaces that can transform based on the occupants' needs. The microhome features flexible furniture arrangements, including foldable beds and movable seating, that maximize usability while minimizing clutter. This approach not only encourages efficient space utilization but also enhances the overall livability within a small area. Outdoor screened zones further augment this livability, providing essential spaces for activities such as gardening and communal gatherings while buffering the home from the external environment.
Materiality plays a significant role in the success of the Kibera Microhome project. The choice of materials reflects both the environmental conditions and the socio-economic context of Kibera. Corrugated steel sheeting is employed for its durability and lightweight properties, allowing the structure to withstand weather conditions while being cost-effective. Structural insulated panels (SIPS) are utilized to enhance thermal performance, creating a comfortable indoor climate despite external heat. The integration of low-E glazed windows contributes to energy efficiency, effectively reducing heat transfer while allowing natural light into the home. Furthermore, the project's use of local materials supports economic sustainability and reduces the overall environmental footprint.
Unique design approaches are evident throughout the Kibera Microhome project. One noteworthy aspect is the emphasis on self-sufficiency through the incorporation of renewable energy sources and efficient resource management systems. Solar panels provide electricity, while rainwater harvesting systems ensure water availability, promoting a lifestyle that is less reliant on external infrastructures. Additionally, the design actively encourages communal living by including spaces that allow neighbors to engage with one another, thereby fostering a sense of community and enhancing social cohesion.
The Kibera Microhome is not just an architectural project; it is a representation of a broader vision for innovative urban living in challenging environments. By prioritizing flexibility, sustainability, and community, the design pioneers new ideas that can be replicated in similar contexts across the globe. This architectural endeavor serves as a vital step toward improving housing conditions while empowering residents through functionality and participation in their environment.
For those interested in exploring the intricate details of the Kibera Microhome project, including architectural plans, architectural sections, and architectural designs, a closer look at the project's presentation will reveal a wealth of insights into its design philosophy and practical applications. The integration of architectural ideas within this context underscores a commitment to addressing real-world challenges through thoughtful, action-oriented design.


