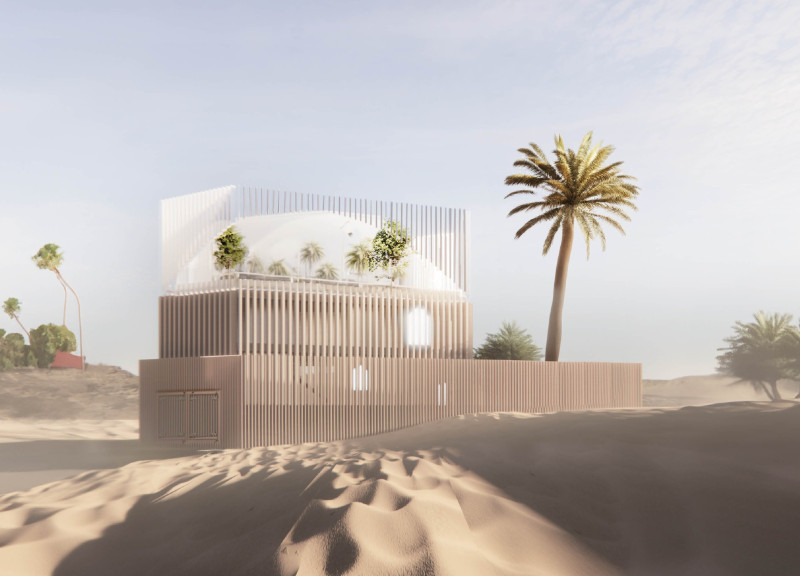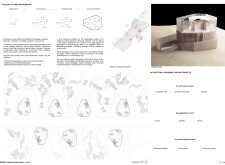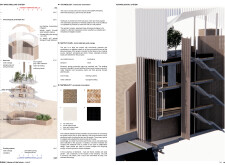5 key facts about this project
### Overview
Located in Dubai, the project aims to establish a forward-thinking residential environment that aligns with the city’s 2040 Urban Master Plan. The design prioritizes eco-sustainability while respecting the cultural heritage of the region, focusing on creating innovative living spaces that enhance social connectivity and communal activities.
### Spatial Strategy
The design implements a "free aggregation" concept, allowing for spatial flexibility that fosters interaction among inhabitants. It begins with a singular adaptable space that evolves into clusters of interconnected areas, promoting a porous environment that enhances accessibility and encourages movement within the community. The layout features multiple levels and gardens, with internal gardens and private lounges on the ground floor and basement, designed to accommodate various functions based on residents' needs. A central courtyard garden serves as a social hub, while an oasis garden roof is equipped for vertical farming and efficient water conservation.
### Materiality and Technological Integration
The project employs a combination of traditional materials and modern technology to address both aesthetics and functionality. Sun-dried mud provides thermal mass and insulation, while woven palm fronds contribute to climate control. Structural components utilize lime and cement, and black solar panels are integrated for energy self-sufficiency. Additionally, a strategic off-grid system allows the building to operate independently of conventional power sources, featuring solar energy and rainwater harvesting. Natural ventilation and shading mechanisms are employed to maintain comfortable indoor climates while minimizing energy consumption, creating an efficient living environment that embodies sustainability.





















































