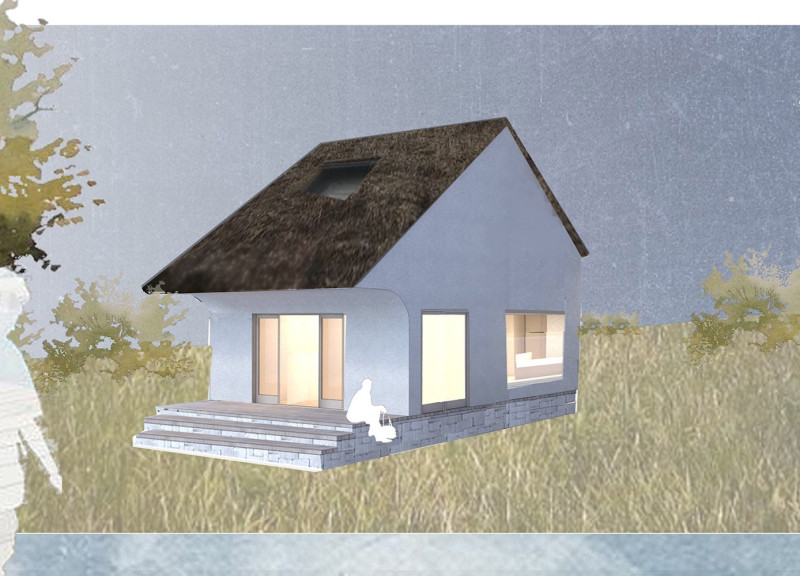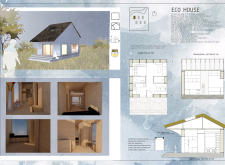5 key facts about this project
Sustainable Design Approach
A defining characteristic of the Eco House is its commitment to sustainability, primarily reflected in its material choices and design methods. The structure utilizes straw panels for insulation, promoting energy efficiency while utilizing renewable resources. The walls made from these panels contribute to significant thermal performance, minimizing heating and cooling costs. Wood, employed extensively throughout the project, not only serves as a primary structural element but also enhances the aesthetic quality of the interiors. The inclusion of thatch for roofing further emphasizes the project's ecological approach while providing effective insulation.
In addition to its material aspects, the Eco House incorporates a layout that promotes natural ventilation and light. Large windows are strategically placed to ensure ample daylight penetration into the living spaces, reducing reliance on artificial lighting. This focus on creating bright indoor environments aligns with contemporary preferences for open, airy spaces.
Functional Organization
The Eco House's spatial organization reflects a thoughtful consideration of daily living patterns. The entrance porch acts as a transitional space, bridging the indoor and outdoor environments. The open plan of the living and dining areas fosters social interaction, while the kitchen's integration into these communal spaces facilitates connectivity among occupants. Bedrooms are thoughtfully positioned to provide retreats from the main living areas, ensuring privacy while maintaining a cohesive design flow.
The design also incorporates built-in furniture for optimal space utilization, catering to various family structures and needs. This adaptability makes the Eco House suitable for diverse residential scenarios, enhancing its appeal and practicality.
Architectural Elements and Details
Architectural details throughout the Eco House emphasize a balance of function and aesthetics. The gabled roof, a nod to regional architectural styles, is not merely a stylistic choice but serves a practical purpose by optimizing rainwater drainage and snow shedding. The use of plaster both inside and outside provides durability and a clean finish, further elevating the design's overall integrity.
Moreover, the project pays careful attention to indoor air quality through the use of non-toxic materials and effective ventilation systems. This attention to detail ensures a healthy environment for inhabitants while complementing the sustainable objectives of the design.
The Eco House presents a comprehensive approach to modern architecture that integrates sustainability, functionality, and adaptability. For those interested in learning more about its innovative features, further exploration of architectural plans, sections, designs, and ideas is encouraged to gain a deeper understanding of this well-executed project.























