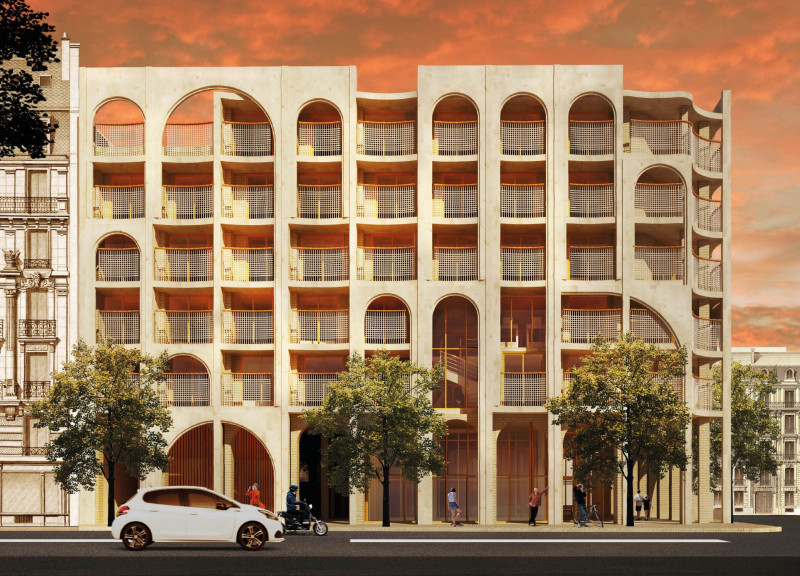5 key facts about this project
A key aspect of this project is its balance between public and private areas. The design includes several residential unit types, accommodating singles, couples, and families. By offering a range of unit sizes—from single units of 36 square meters to larger two-bedroom apartments—this project prioritizes inclusivity and flexibility, allowing for various family structures and lifestyle choices.
Architectural Form and Materiality
The architectural form distinguishes this project from typical housing developments. The use of soft-edged facades and arches creates visual appeal while maintaining a consistent connection to the historical context of Parisian architecture. This approach enhances the streetscape and invites interaction between the building occupants and the urban environment.
Material choices also play a significant role in the overall design intent. The project employs reinforced concrete for structural integrity, allowing for flexible spatial arrangements. Complementary materials like brick and wood contribute warmth and texture to the building's aesthetic. Large areas of glass create transparency, maximizing natural light and fostering a sense of openness within both private and communal spaces. Additionally, integrating greenery throughout the design introduces biophilic elements, enhancing residents' well-being.
Community-Oriented Spaces
The integration of communal spaces is a central feature of this project, emphasizing the importance of community engagement. The central courtyard serves as a gathering space for residents, featuring landscaping and seating areas to encourage social interaction. These spaces are not merely functional; they are designed to foster a sense of belonging and ownership among the inhabitants.
The arrangement of public amenities, including childcare facilities, recreational areas, and commercial spaces, aligns with the design’s goal of creating a vibrant community hub. This multifaceted approach ensures that residents have access to essential services and opportunities for engagement, which enhances the overall quality of life.
To gain further insights into the architectural plans, sections, and specific design details of this social housing project, exploring the full project presentation is recommended. The intricate design ideas and thoughtful execution reflect a deep commitment to addressing urban housing needs while promoting community well-being.


























