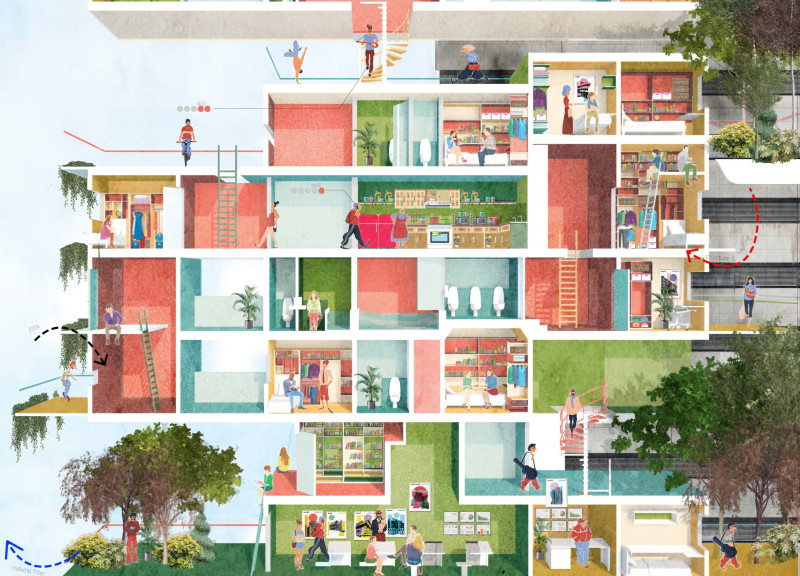5 key facts about this project
The project titled "The Circular Concept" is an architectural initiative located in Park Royal, London. This design focuses on addressing urban housing challenges by promoting affordability and sustainability. The project integrates residential spaces with communal amenities to enhance the living experience while minimizing resource consumption. It embodies the principles of a circular economy, where every element is optimized for efficiency and longevity.
The design features a variety of interconnected units organized around shared spaces that foster community interaction. Each unit is adaptable, allowing customization by residents without expanding the overall footprint. The aim is to create a balanced environment where private living and shared facilities coexist harmoniously. By prioritizing communal aspects, the project addresses social isolation and promotes neighborly relations.
Integration of Sustainable Practices
A notable aspect of "The Circular Concept" is its emphasis on sustainability through innovative material selection. The architecture utilizes recycled wood, cellulosic products derived from agricultural waste, and aggregates sourced from construction debris. These choices reduce the environmental impact associated with traditional building materials. The architectural design also incorporates energy-efficient systems that manage water usage and minimize energy consumption, aligning with current ecological standards.
The project distinguishes itself from typical urban developments by promoting a circular lifestyle. Shared amenities such as community kitchens, gardens, and workspaces are central to the design, allowing for collaboration among residents. This approach not only decreases individual living costs but also supports local economies through the integration of small businesses. Transparency in areas of communal interest encourages greater interaction, further enhancing the communal atmosphere.
Community-Centric Design Philosophy
The design is structured to facilitate social interaction without sacrificing individual privacy. Each unit offers flexibility in layout, accommodating diverse family structures and lifestyles. The multi-functional spaces are designed to flow intuitively, encouraging movement throughout the community while ensuring residents can retreat to their private quarters as needed.
The architectural layout also emphasizes accessibility, with pathways designed for easy navigation by all users. Attention to details such as natural air filtration systems and optimized natural light contributes to a more pleasant living environment. The project serves as a blueprint for future urban development, emphasizing community resilience and environmental responsibility.
Explore the project presentation for detailed insights on architectural plans, sections, designs, and innovative architectural ideas that contribute to the overall vision of enhancing urban living through the "Circular Concept."



























