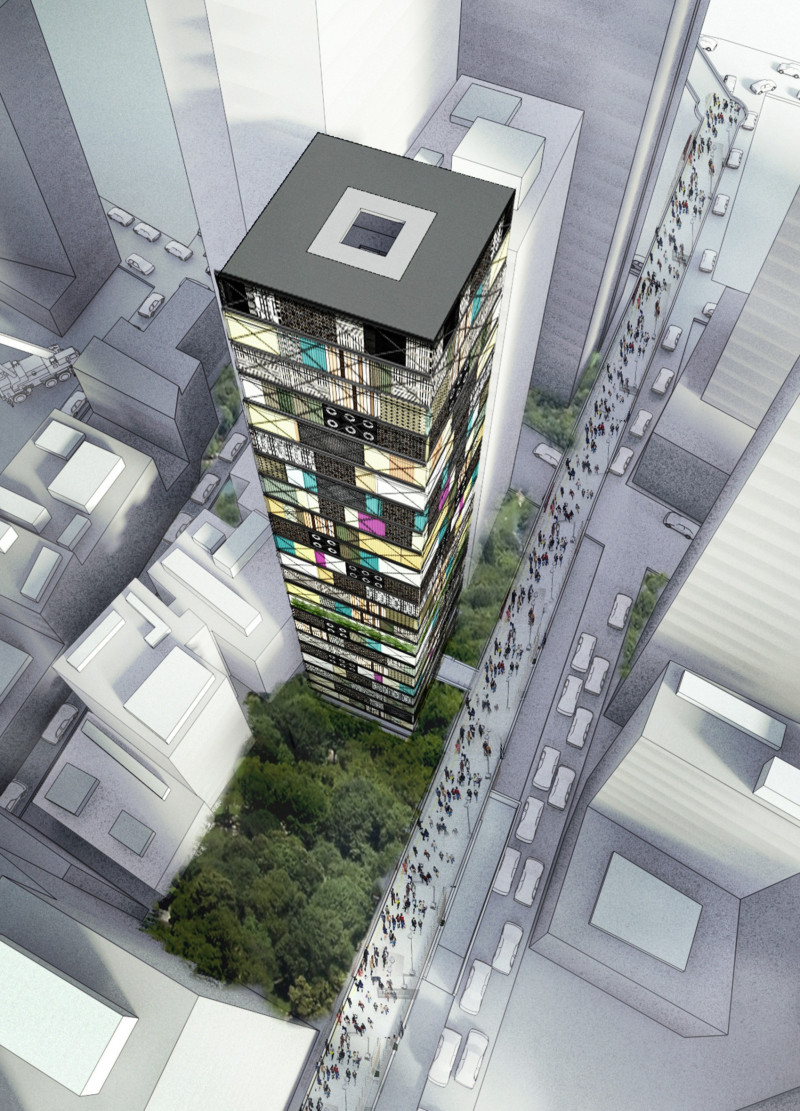5 key facts about this project
At its core, "Active Pixels" seeks to redefine urban living by enhancing community interactions and promoting a sense of belonging. The residential units are designed to capture the essence of modern dwellings while allowing for individual expression within a collective environment. This makes the architecture not only a physical structure but also a catalyst for social cohesion among residents. The layout is intentionally designed to create open communal spaces, fostering interaction and collaboration among neighbors, which is essential in a city where isolation can often prevail.
The project uniquely leverages sustainability through careful material selection and innovative use of technology. A significant aspect of the design is the commitment to using recycled materials, which aligns with modern sustainable architectural practices. The incorporation of reinforced structural tiles ensures durability while minimizing environmental impact. Non-load-bearing plastic elements provide the flexibility needed for interior configurations, and extensive use of glass enhances natural light penetration, creating a vibrant indoor atmosphere.
Moreover, the building’s multi-layered façade not only performs essential insulating functions but also contributes to the overall aesthetic, resulting in a visually engaging structure that harmonizes with its surroundings. The integration of green spaces, particularly on elevated floors, serves as vital communal retreats, promoting wellness and relaxation amidst the urban hustle. The thoughtful placement of heliostats allows for effective light reflection, optimizing daylight within the living spaces and reducing dependency on artificial lighting.
A distinctive feature of "Active Pixels" is its adaptability, not just in terms of spatial arrangement but also in meeting the evolving needs of its residents. With different floor types presenting various dwelling configurations, the design encourages a personalized approach to living, allowing individuals and families to tailor their spaces according to their lifestyle preferences. This personalization aspect is key to cultivating a unique sense of community and ownership among residents, reducing the anonymity that often characterizes urban environments.
In addition to its physical attributes, the design of "Active Pixels" takes into account the psychological aspects of living in a densely populated city. By providing ample natural light, green areas, and communal zones, the project seeks to enhance the quality of life for its inhabitants. This intentional focus on well-being is crucial in urban design, where factors such as stress and isolation can significantly impact residents' mental health.
The architectural design of "Active Pixels" represents a compelling dialogue between functionality, sustainability, and community engagement. By integrating these core aspects into one cohesive project, it stands as a model for future urban developments. To gain a deeper understanding of this innovative design, readers are encouraged to explore the architectural plans, sections, and designs, which reveal the thoughtful ideas underlying this project and how they contribute to a more liveable urban future.


























