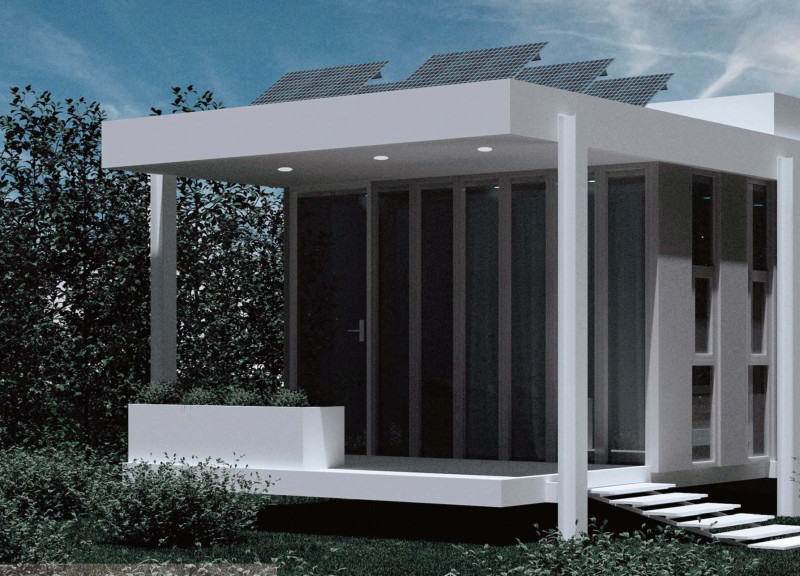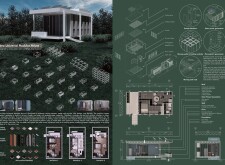5 key facts about this project
Flexible Design and Adaptation
One of the distinguishing features of the Neo-Universal Modular House is its flexible spatial configuration. The design incorporates movable walls, allowing occupants to customize living areas according to their preferences. This adaptability enables the creation of multifunctional spaces that can transition from a spacious living area to an intimate bedroom or office, fostering an environment that responds to daily activities. This unique approach to interior layout addresses the limitations often found in traditional residential designs, enhancing usability and functionality.
Sustainability and Energy Efficiency
Sustainability is a significant theme in the project, reflected in the choice of materials and energy systems integrated into the design. The structure is primarily composed of prefabricated modules that reduce construction waste and time. High-performance glass and insulated panels in the facade contribute to energy efficiency, allowing for abundant natural light while minimizing heat loss. The addition of solar panels on the roof promotes energy independence, while innovative piezoelectric materials embedded in the flooring harness energy from foot traffic, further supporting the house's self-sufficiency.
Innovative Material Choices
The Neo-Universal Modular House utilizes a range of materials that enhance its structural integrity and aesthetic appeal. The prefabricated modules provide quick assembly and durability. The use of composite flooring materials ensures longevity and aesthetic quality. The integration of lightweight roof materials facilitates the installation of photovoltaic systems without compromising structural stability. These material choices collectively reflect a commitment to modern architectural practices that prioritize sustainability and functional design.
The Neo-Universal Modular House serves as a noteworthy example of how contemporary architecture can adapt to the demands of urban living while promoting sustainable practices. To gain deeper insights into the architectural plans, sections, and design elements of this project, the reader is encouraged to explore the detailed presentation available. This will provide a comprehensive understanding of the innovative ideas and architectural solutions that define this project.























