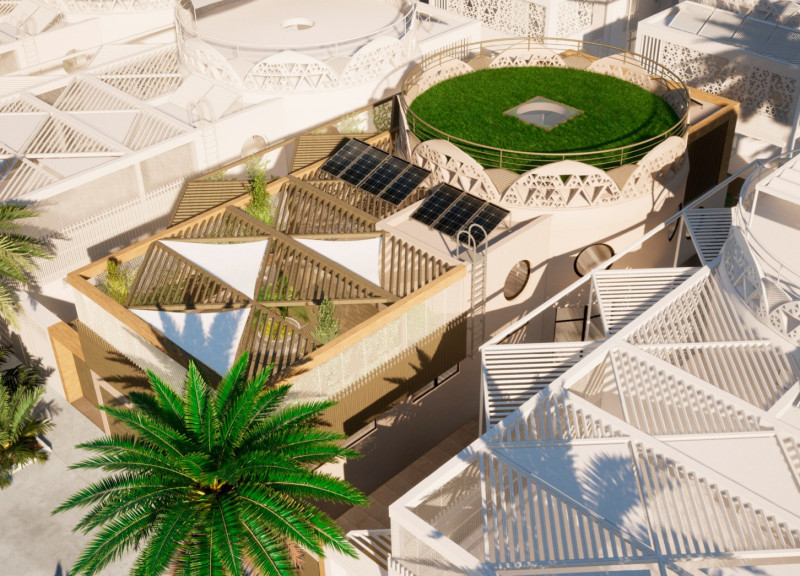5 key facts about this project
The architecture of the House of the Future: Flower is characterized by its unique flower-inspired layout, articulated in a circular form that encourages fluid movement and a sense of community. This choice of design reflects a fundamental idea that living spaces should foster interaction among individuals, whether they are family members or guests. The ground floor features well-defined areas including a spacious living room, an inviting kitchen, and a Majlis that serves as a focal point for social gatherings. Additionally, functional spaces such as a laundry room and a service block are discreetly integrated, ensuring that the home meets everyday needs without compromising on its aesthetic appeal.
On the first floor, the architectural layout continues to promote a balance between private and communal living. The provision of multiple bedrooms, including dedicated spaces for children, underscores a commitment to family-oriented design. The inclusion of garden areas not only enhances the visual appeal of the structure but also contributes significantly to the overall atmosphere and wellbeing of its residents. These gardens act as extensions of the interior spaces, promoting outdoor living and interaction with nature.
The choice of materials plays a crucial role in defining the essence of this architectural project. The use of reinforced concrete provides the necessary structural stability, while hydraulic concrete is employed for underground water tanks, emphasizing durability. Natural stone and ceramic tiles enhance the aesthetic quality of the space, offering texture and warmth. Wood is thoughtfully integrated into various elements of the structure, such as slats for privacy and casual seating. Furthermore, the incorporation of a green roof demonstrates a commitment to sustainability, aiding in both energy efficiency and ecological balance.
Unique design approaches distinguish this project from traditional residential designs. Its emphasis on sustainability is evident through features like solar panels, which contribute to energy generation, and a rainwater harvesting system that optimizes water usage. These elements reflect a modern understanding of responsible resource management and showcase an architectural philosophy that prioritizes environmental stewardship alongside aesthetic and functional goals.
The House of the Future: Flower does not merely stand as a residence; it represents a harmonious relationship between built environments and natural ecosystems. By taking cues from organic shapes and environmental dynamics, this architecture seeks to create a sense of belonging and well-being for its inhabitants. It encourages a lifestyle that respects the natural world while providing the comforts of modern living.
For those interested in delving deeper into the underlying concepts and details of this architectural project, it is beneficial to explore the architectural plans, sections, designs, and various architectural ideas that shaped its development. By examining these elements, one can gain a comprehensive understanding of how this project integrates innovative design with practical living solutions. The exploration of this project opens up opportunities to appreciate the delicate balance between sustainability, beauty, and function in contemporary architecture.


























