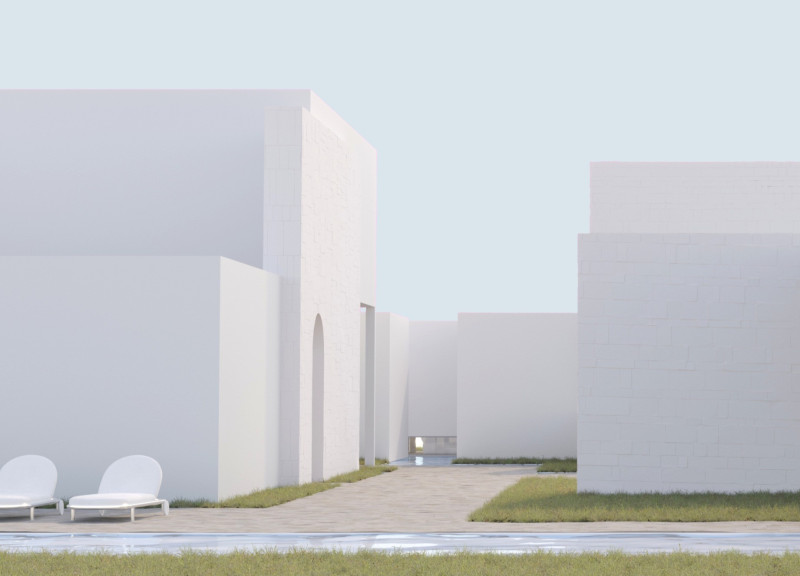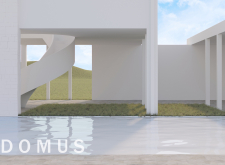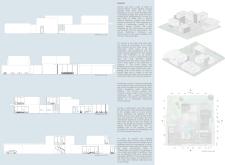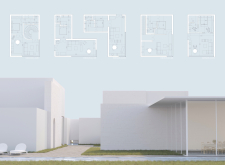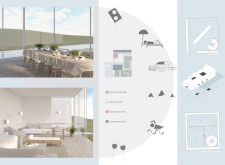5 key facts about this project
The DOMUS architectural project is a contemporary reinterpretation of the traditional Roman domus, emphasizing a balance between communal and private spaces. It serves as a multifunctional living environment that fosters social interaction while maintaining individual privacy, reflecting the values of inclusivity and sustainability in modern architecture.
Central to the design is the Atrium, which functions as the core communal hub, facilitating movement and interaction among inhabitants. Surrounding this central space are several distinct zones including the Cubiculum for private living, the Triclinium as a dining area, and the Hortus representing outdoor leisure. This design allows for versatile use and adaptability, making it suitable for various activities ranging from intimate gatherings to larger social events.
Unique Design Approaches
One of the standout aspects of the DOMUS project is its integration of historical architectural principles with contemporary materials and technologies. The use of concrete for structural strength combined with glass elements maximizes natural light and fosters connectivity between indoor and outdoor environments. The choice of natural stone flooring in communal areas enhances the tactile experience while reinforcing the project’s emphasis on a connection to nature.
Incorporating social interaction zones is another critical design approach. By prioritizing communal spaces such as the Atrium and Triclinium, the design reflects a dedication to fostering community ties, reminiscent of ancient Roman society where shared spaces played a vital role in daily life. The inclusion of accessible pathways ensures that the project accommodates individuals with varying needs, promoting inclusivity through design.
Materiality and Sustainability
Sustainability is a crucial element of this project, where carefully chosen materials contribute not only to aesthetics but also to environmental performance. Concrete, glass, wood, and steel have been utilized thoughtfully, establishing robust yet inviting spaces. The design prioritizes energy efficiency and functional durability, which are vital considerations in contemporary architecture.
The integration of greenery within the Hortus and other landscaped areas underscores the commitment to creating an environment that harmonizes with its surroundings. This thoughtful approach promotes biodiversity and encourages outdoor engagement among residents.
The DOMUS project exemplifies a sophisticated blending of historical context and modern functionality. To gain deeper insights into the architectural plans, sections, designs, and ideas behind this innovative project, readers are encouraged to explore the full project presentation for a comprehensive understanding of its design principles and architectural intents.


