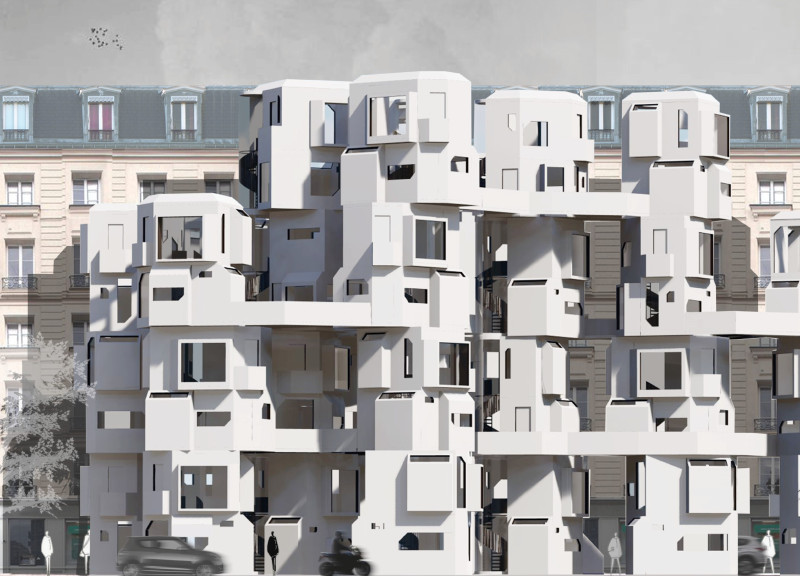5 key facts about this project
At its core, the mini Paris project represents a pursuit of balance: it strives to offer practical housing solutions while maintaining a close relationship with the community’s social dynamics. The design philosophy focuses on adaptability, allowing the modular units to be customized for various living situations, whether for singles, couples, or families. This flexibility reflects a keen understanding of the different lifestyles within Paris, making these spaces applicable for long-term residents as well as short-term visitors. The architect's vision merges functionality with livability, fostering not just individual privacy but also community interaction among residents.
The architectural design of the project incorporates several housing types, including single units, couple units, family units, and studio apartments suitable for short-term rental. Each of these modular configurations has been meticulously designed to maximize space while ensuring comfort. The single units, for instance, range between 24 to 26 square meters, presenting a compact yet efficient living solution for urban dwellers. Couple units provide extended living areas that accommodate varying needs, while family units are designed with increased communal space, ensuring that families can nurture relationships within their homes.
A distinctive aspect of the mini Paris project lies in its materiality and spatial organization. The predominant use of concrete offers structural robustness and design flexibility, enabling the creation of varied shapes that complement the Parisian landscape. Steel is employed as a supportive framework, enhancing the project’s strength while maintaining a light and open aesthetic. Large glass windows are strategically integrated to invite ample natural light, connecting the inhabitants visually to the outside world and enhancing the sense of space. Additionally, the use of wood in finishes introduces warmth to the interiors, making each unit more inviting.
The architectural configuration exemplifies both vertical and horizontal connectivity. Vertical circulation is facilitated through unique staircase designs and elevators, promoting both accessibility and community engagement. Horizontal connections between the units encourage movement and interaction, allowing residents to cultivate relationships and foster a sense of belonging. The thoughtful arrangement of communal areas further supports socialization, reinforcing the project's community-centric approach.
What sets mini Paris apart is its contextual relevance and focus on sustainability. By creating a design that is deeply integrated with its surroundings, this architectural project respects the historic essence of Paris while offering modern solutions to housing challenges. The project is not merely about creating living spaces; it is about enhancing the urban experience through architecture that acknowledges and adapts to the needs of its inhabitants.
In summary, the mini Paris project encapsulates a contemporary approach to housing in an urban setting, balancing affordability, functionality, and aesthetic appeal. It stands as a model of how modular design can address the complexities of urban living while nurturing community ties. For those interested in deeper insights into the architectural plans, sections, designs, and ideas behind this project, a closer examination of the project presentation is highly recommended. By doing so, readers will gain a richer understanding of the innovative concepts and practical solutions embedded within this architectural scheme.


























