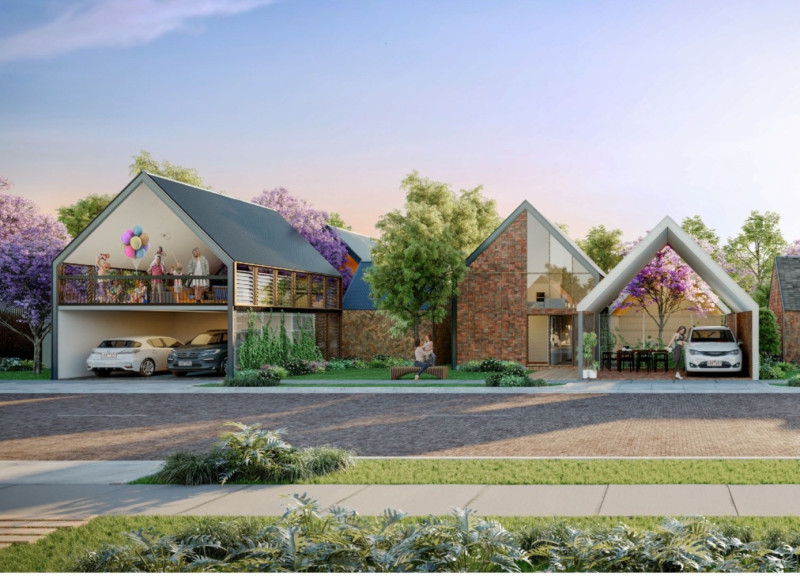5 key facts about this project
The HomeTime project features a series of modular homes arranged to foster both privacy and community interaction. Each unit is designed with flexibility in mind, allowing modifications in spatial configurations to cater to shifting family dynamics and lifestyles. The emphasis on outdoor spaces not only promotes wellbeing but also encourages social connectivity among residents. The smart integration of services into the structural framework enhances the overall efficiency of the design and simplifies maintenance.
Unique Design Approaches
A significant differentiator of the HomeTime project is its modular construction system. This approach allows for individual units to be customized or expanded easily without significant renovation work. The snap-in window types facilitate rapid installation and replacement, enabling homeowners to adapt their units to seasonal or functional demands.
The use of sustainable materials is another defining aspect of this project. Materials like cement-bonded oriented strand board (OSB), brick, wood, and glass have been chosen not just for their aesthetic qualities but also for their performance in energy efficiency and longevity. This careful selection promotes environmental responsibility and reduces the carbon footprint of the buildings.
Architectural Elements
The architectural design incorporates a thoughtful site orientation that maximizes natural light and airflow, contributing to energy efficiency while enhancing the living environment. The layout includes communal courtyards and gardens that serve as shared spaces for social interaction, further fostering a sense of community among residents. The materials employed reflect a combination of traditional and contemporary aesthetics, making the individual units appealing while maintaining visual coherence across the development.
The HomeTime project exemplifies a response to modern housing challenges through innovative architectural solutions. For more in-depth insights into architectural plans, architectural designs, and architectural sections, readers are encouraged to explore the project presentation further to uncover the detailed components of this residential architecture venture.


























