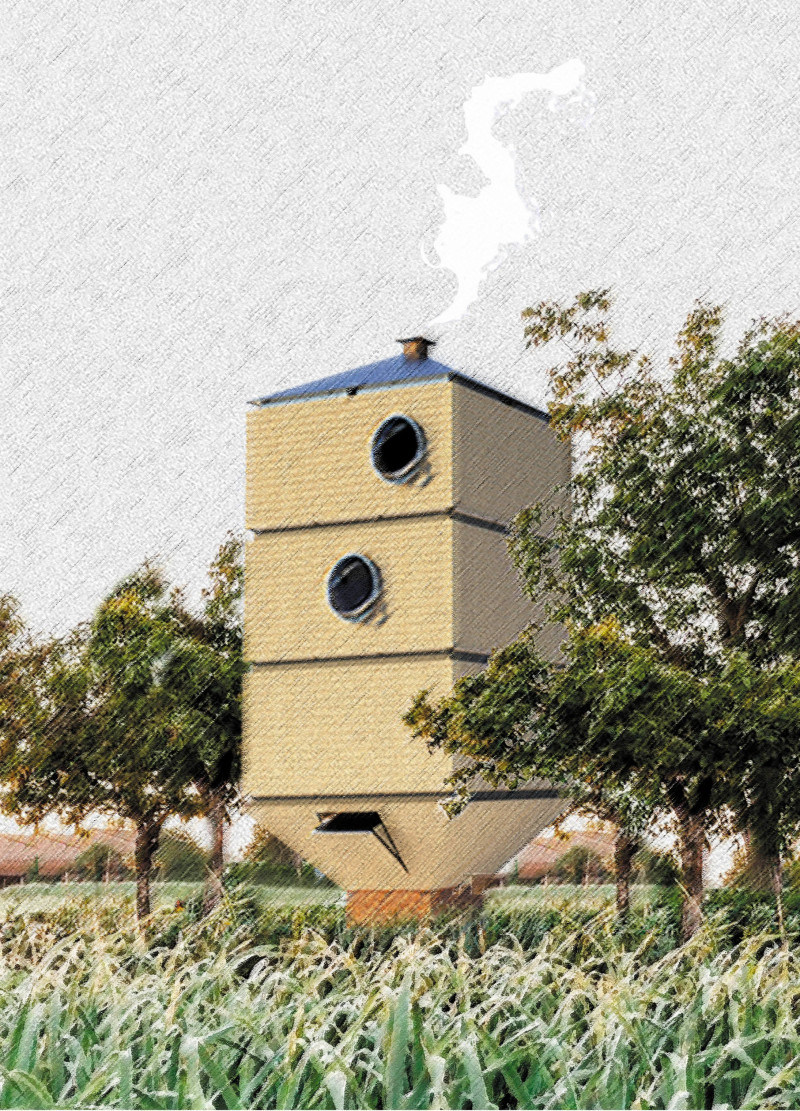5 key facts about this project
The design integrates sustainable building practices through the use of eco-friendly materials. Notably, straw is utilized in construction for its thermal properties and lightweight nature. Concrete and metal sheets are employed for structural integrity and practical roofing solutions, respectively. The use of bricks in the central core provides necessary stability while allowing for adaptability in utility management, including rainwater collection and energy generation via photovoltaic panels. Each component is designed with specific functions in mind, ensuring a comprehensive living experience.
Modular Flexibility and Sustainability
What distinguishes the Stackable Tower from other architectural projects is its emphasis on modularity and sustainability. The design facilitates construction off-site, allowing for the individual modules to be transported and assembled quickly on-location. This approach minimizes site disruption and construction time, addressing a growing need for adaptable housing solutions. The ability of each module to function both independently and as part of a larger structure enhances the project’s versatility, enabling customization according to the needs of its inhabitants.
Moreover, the project underscores a commitment to sustainable architecture. Integrating eco-friendly materials and energy-efficient systems demonstrates an awareness of environmental impact. The design supports a self-sufficient lifestyle through the central core's provision for essential services while minimizing reliance on external energy sources.
Functionality and Integration in Design
The architecture of the Stackable Tower promotes a seamless connection between indoor and outdoor spaces, maximizing natural light and ventilation. The use of pivot windows enhances airflow while maintaining aesthetic coherence throughout the different modules. Each living area is designed to offer flexible layouts that can accommodate various furniture arrangements and personal preferences.
In addition to practical considerations, the project addresses social interaction by encouraging communal spaces within the integrated design. This approach fosters a sense of community while allowing for individual privacy. Various layouts ensure that spaces can adapt over time as the needs of residents evolve.
For a deeper understanding of the Stackable Tower project, including architectural plans, architectural sections, and architectural designs, we invite you to explore the project presentation. Delving into these elements will provide further insight into the innovative architectural ideas that underpin this comprehensive modular living solution.


























