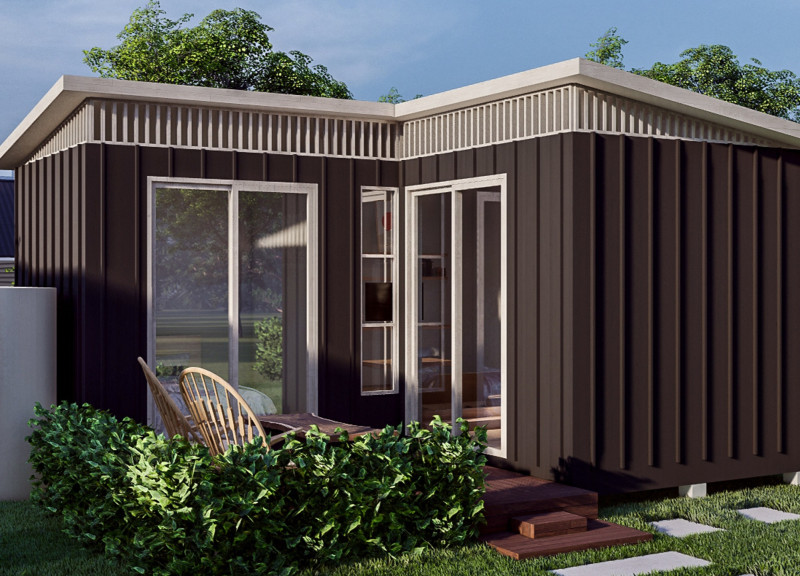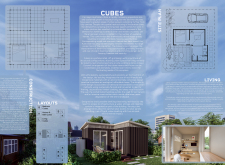5 key facts about this project
Modular Arrangement and Flexibility
One of the defining characteristics of the "Cubes" project is its modularity. The design consists of individual units measuring 7x7 meters that can be configured in various layouts. This adaptability allows residents to personalize their living environments while maintaining a cohesive appearance across the development. The ability to reconfigure units also paves the way for different future uses or modifications based on residents' evolving needs. Interconnected pathways between units create opportunities for social interaction and communal activities, enhancing the sense of community within the development.
Sustainable Material Selection
The use of sustainable materials is a core component of the "Cubes" project. The primary structural framework is constructed from responsibly sourced timber, which reduces reliance on non-renewable resources while providing adequate structural support. Sheep wool insulation is utilized for enhanced thermal performance, contributing to energy efficiency and comfort within the living spaces. The selection of eco-friendly finishes further underscores the project’s commitment to minimizing its environmental impact. Additionally, the prefabrication process significantly reduces on-site waste and construction time, making this approach noteworthy in the context of contemporary residential architecture.
Serviceable Infrastructure and Design Efficiency
The architectural design of "Cubes" incorporates efficient infrastructure systems that support off-grid living. Each unit includes essential amenities arranged to minimize energy consumption and maximize usability. Compact kitchens and multifunctional living areas provide practical solutions for daily living while maintaining an open and inviting atmosphere. The arrangement of individual cubes allows for optimal natural light and ventilation, reinforcing the connection between indoor and outdoor environments. This consideration enhances the residents' quality of life without compromising the functionality of the spaces.
Explore the project presentation for further insights into architectural plans, architectural sections, and architectural designs that detail the innovative concepts and structural approaches of the "Cubes" project.























