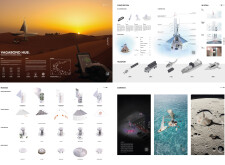5 key facts about this project
## Project Overview
The Vagabond Hub is situated to address the contemporary needs of individuals with nomadic lifestyles through a modular architectural design. The project recognizes the increasing global mobility resulting from climate change, urbanization, and advances in technology. The overall intent is to create a sustainable and adaptable shelter system capable of responding to various climatic and geographical challenges.
## Spatial Modularity
The design framework prioritizes flexibility by employing modular components that allow for customization based on user needs. The architecture consists of distinct modules, including a Producer Module for renewable energy sources, a Shield Module for weather protection, a Core Module intended for living and gathering, and a Base Module providing a stable foundation adaptable to varied terrains. This arrangement fosters a cohesive structure that accommodates diverse functions while ensuring structural integrity.
## Material Selection and Sustainability
In support of its sustainable goals, the project incorporates innovative materials designed to enhance durability, functionality, and environmental performance. Structural steel is utilized for its strength-to-weight ratio, facilitating modular assembly, while reinforced concrete delivers foundational robustness. Lightweight composites are introduced in transportable elements, and glass enclosures optimize natural light without compromising insulation. Additionally, eco-friendly insulation materials are employed to maintain internal climate comfort. This consideration of materials aligns with the overall vision of minimizing environmental impact and enhancing self-sufficiency through renewable energy systems and efficient water management solutions.




















































