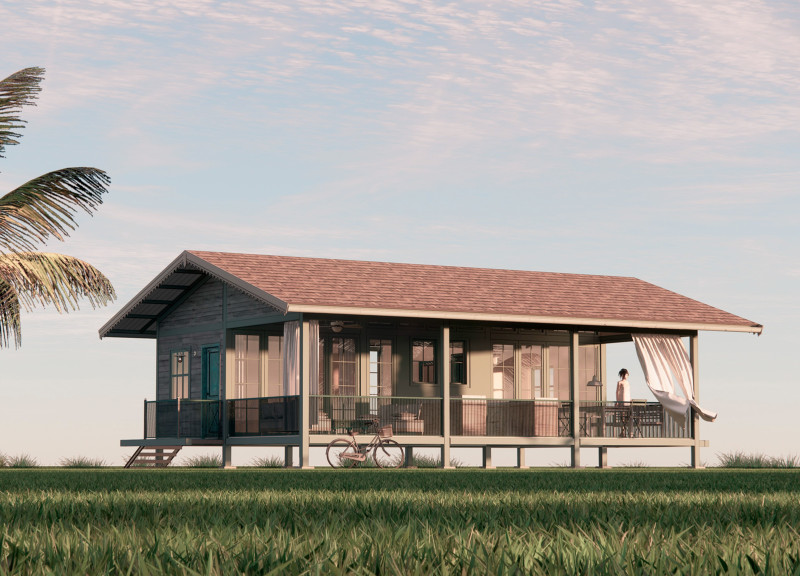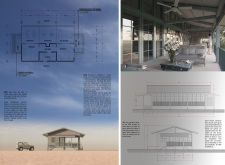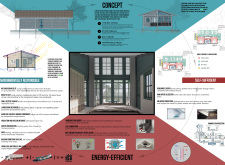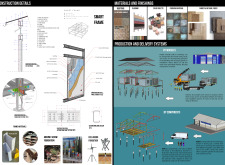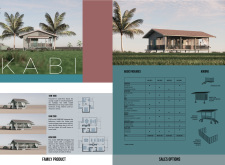5 key facts about this project
The KABI design features a clear delineation between private and social zones. The private area includes two bedrooms and a shared bathroom, while the social area encompasses a kitchen and dining space. Generous use of glass in the design facilitates natural light and enhances the integration of indoor and outdoor environments. The resultant layout is functional and promotes well-being through natural ventilation and light.
Sustainable materials are a core feature of the KABI project. Key materials include Fiber Reinforced Polymer (FRP) frames, structural steel components such as purlins, and eco-friendly cladding options like cement boards and wood finishes. The roofing system employs eco butylene shingles, which provide effective weatherproofing while minimizing environmental impact. Additionally, the use of high-performance insulation panels contributes to the energy-efficient characteristics of the building, reducing reliance on external heating and cooling.
Innovative design approaches distinguish KABI from typical housing projects. The modular construction method allows for straightforward transport and rapid assembly, appealing to the modern market’s demand for adaptable housing solutions. This approach enhances construction efficiency while maintaining quality, which addresses urgent housing needs.
Furthermore, KABI incorporates renewable energy technologies and rainwater harvesting systems into its architectural framework. These features promote self-sufficiency and diminish the reliance on municipal utilities, thus supporting sustainable living.
Another unique element of the KABI project is its commitment to enhancing indoor-outdoor connectivity. The design includes spacious terraces and porches that encourage outdoor living, which is particularly advantageous in climates that favor such interactions. This thoughtful consideration of space leads to a versatile living environment that fosters connection and activity among residents.
The KABI project serves as a model for future housing developments, illustrating how contemporary architecture can effectively respond to pressing social and environmental challenges.
To gain deeper insights into the project, including architectural plans, sections, designs, and ideas, consider exploring the full presentation of the KABI project for a comprehensive understanding of its features and principles.


