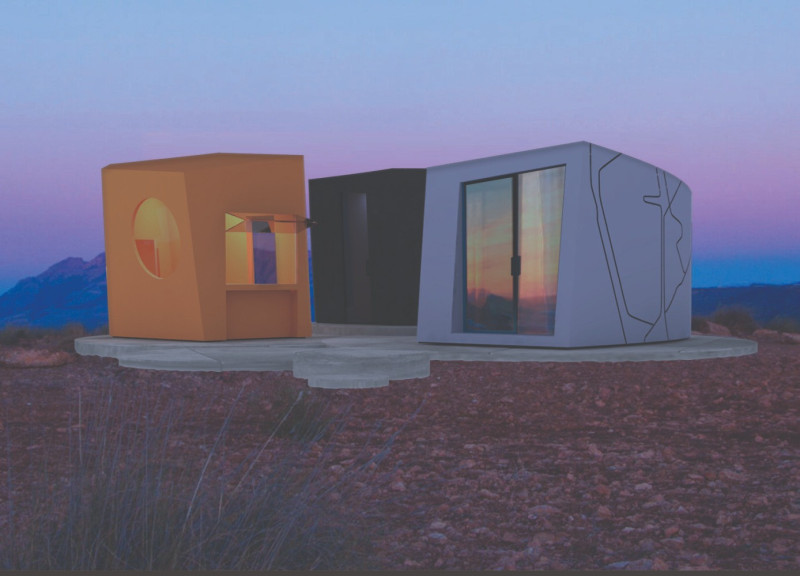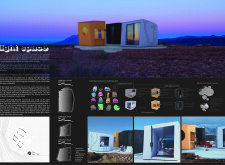5 key facts about this project
The microhome consists of several distinct pods, each with specific functions. The main components include bedroom pods measuring 153 square feet, bathroom pods at 52 square feet, and kitchen pods at 64 square feet. This modular arrangement offers a customizable and flexible living experience, allowing occupants to rearrange their home according to their changing requirements. The alignment of the pods encourages an efficient flow between spaces, enhancing usability without compromising comfort.
Sustainability is a core element of the project’s design philosophy. The structure utilizes Structural Insulated Panels (SIPs) for its construction, which provides excellent thermal performance. High-performance glazing in the windows and doors maximizes natural light while maintaining energy efficiency. The exterior is finished with materials that withstand the desert climate, ensuring durability and minimal maintenance.
A distinctive feature of the Light Space Microhome is its integration of technology and nature. Photovoltaic panels are incorporated to harness solar energy, contributing to the home’s energy independence. Additionally, a rainwater collection system is integrated into the design, promoting water conservation and reducing reliance on external sources. This focus on self-sufficiency reflects a growing trend in architecture towards environmentally conscious design.
The project also employs an innovative use of light and space. Generous windows and strategically placed openings create visually connected interiors, highlighting the relationship between indoor and outdoor environments. The subtle color palette, featuring oranges and whites, merges with the natural landscape, enhancing the aesthetic appeal while ensuring that the structure complements its surroundings.
The Light Space Microhome project is a prime example of modern architectural thinking where modularity, sustainability, and adaptability converge. Its unique approach to space utilization and environmental integration provides a forward-looking model for future residential designs. For further details on the architectural plans, sections, designs, and innovative ideas within this project, readers are encouraged to explore the project presentation.























