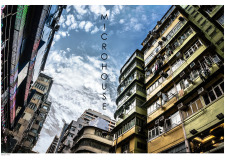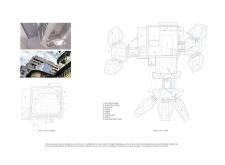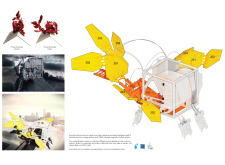5 key facts about this project
The Microhouse serves as a compact living unit that integrates essential features into a confined space. It includes a fully functional kitchen, bathroom with waterless systems, and a foldable bed. These elements emphasize efficient use of space without compromising comfort. The design also incorporates advanced materials such as high-capacity insulated fiberglass and high-strength polymers, which contribute to both the structural reliability and thermal performance of the unit.
Sustainability is a core principle of the Microhouse. The incorporation of solar panels facilitates energy independence, while the rainwater filtration system promotes water conservation. The project is designed to appeal to varying lifestyles, from urban professionals seeking a minimalist lifestyle to individuals who enjoy outdoor experiences, as it can be adapted to both urban landscapes and more rugged terrains.
Unique Design Approaches
The Microhouse distinguishes itself from conventional housing designs through its modularity and adaptability. Its ability to function in diverse environments, such as on water or in mountainous areas, provides an innovative solution to housing scarcity. The design also focuses on interior versatility; for instance, the bathroom's incinerating toilet allows for a compact plumbing solution, which reduces the necessity for extensive sewage infrastructure.
Additionally, the energy-efficient systems within the Microhouse, including the comprehensive solar panel installation, enable off-grid living options, which are increasingly desirable in contemporary society. This focus on renewable energy reflects a larger trend in architecture, where sustainability strategies are not merely supplementary but integral to design.
Exploring Architectural Functionalities
The Microhouse presents a range of architectural details that enhance its functionality. The thoughtful design of the kitchen and living areas promotes multipurpose use, catering to daily needs while avoiding clutter. The lightweight construction facilitates easier transportation and site placement, which is particularly relevant in urban contexts where land is scarce.
The integration of water filtration and energy systems underlines a comprehensive approach to sustainability, emphasizing self-sufficiency while reducing environmental impact. Such architectural choices align with current trends in ecological design, showcasing how modern architecture can address pressing urban and environmental issues.
For further insights into the Microhouse project, consider reviewing the architectural plans, sections, and overall design ideas. These documents provide a deeper understanding of the project's innovative approach to modern living and sustainable architecture.


























