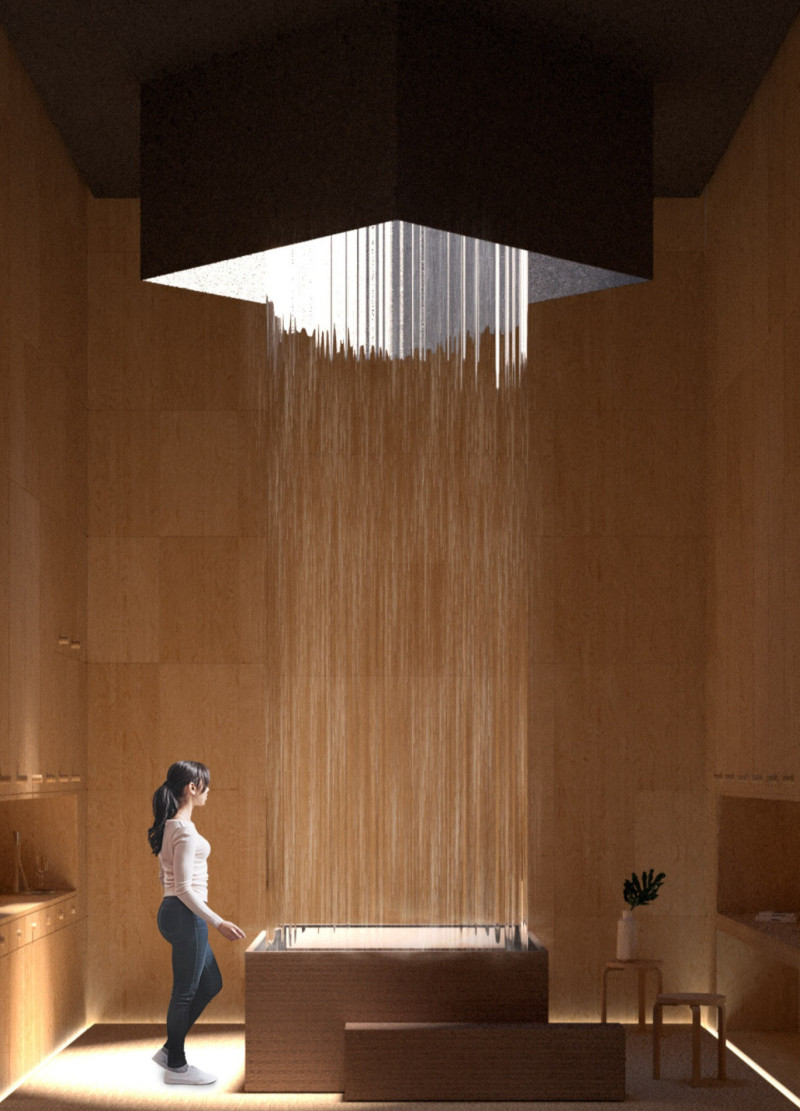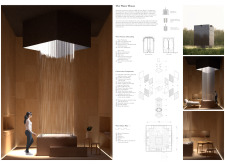5 key facts about this project
Sustainable Water Management
The Water House incorporates advanced water harvesting and recycling systems that collect and filter rainwater for domestic use. This design feature reflects a growing trend in architecture towards sustainability. By reducing reliance on external water sources, the project not only lowers costs for residents but also embodies ethical environmental practices. The architectural design ensures that the water flow within the home is managed efficiently, creating a functional link between the interior of the house and the ecological surroundings.
Modular and Adaptable Design
A distinctive aspect of The Water House is its modular construction approach, allowing for the ease of assembly and disassembly. This feature supports adaptability in various contexts, appealing to homeowners who may relocate or change their living situations over time. The use of lightweight, recyclable materials in conjunction with sustainable wood solutions reduces the overall environmental impact of the project while promoting aesthetic appeal. The careful arrangement of spaces within the home fosters a seamless flow, enhancing usability while enabling residents to engage with both the indoor and outdoor environments.
Incorporating Natural Light
The design includes strategically positioned light wells and large glass openings that maximize natural light penetration. This integration not only minimizes the need for artificial lighting but also reinforces the connection between the inhabitants and the surrounding landscape. The thoughtful placement of functional spaces, such as kitchens and sitting areas, encourages community interaction while maintaining individual privacy. Each room is crafted to enhance the living experience, reflecting a profound understanding of tropical architecture principles.
For an in-depth exploration of The Water House and its architectural details, including architectural plans, sections, and unique design concepts, readers are encouraged to review the project presentation. Understanding the design's nuances, from material selection to spatial organization, provides valuable insights into modern architectural practices in tropical environments.























