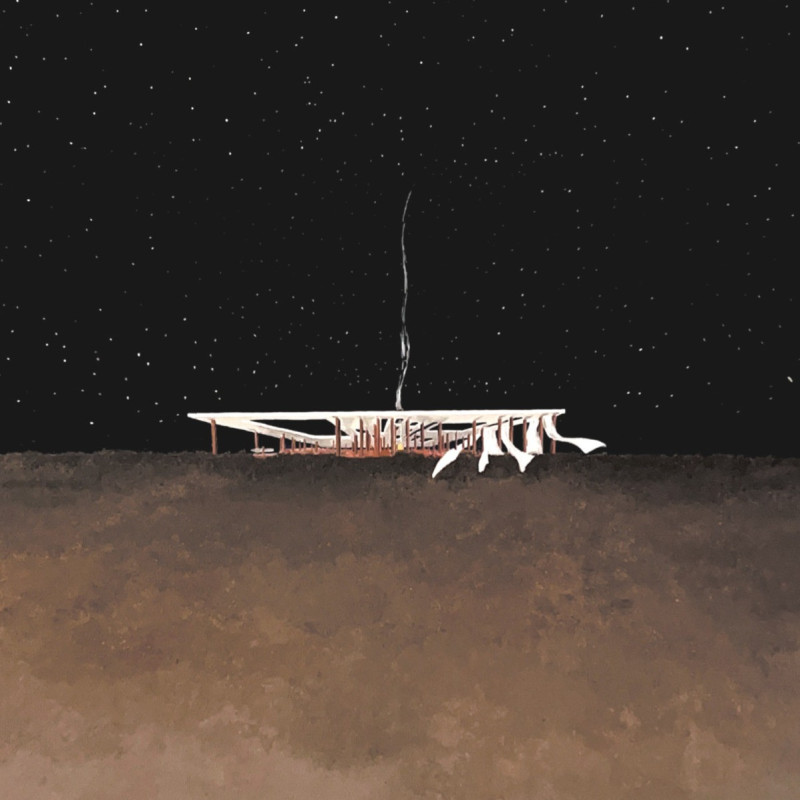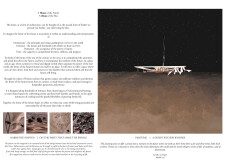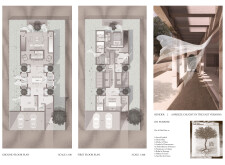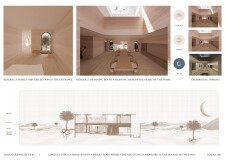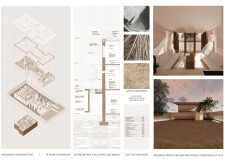5 key facts about this project
### Project Overview
Located within an Emirati context, the proposed residential structure reflects a synthesis of modern architectural principles and cultural heritage. It addresses themes of domesticity, time, and identity, aiming to create a space that accommodates both evolving familial traditions and contemporary lifestyles. The design prioritizes hospitality and privacy, establishing a setting conducive to gathering and intimacy among families and friends.
### Spatial Organization and User Experience
The architectural plan features interconnected spaces that enhance interaction while supporting distinct functions. Communal areas, such as kitchens, dining rooms, and living spaces, are strategically designed for engagement, promoting social bonds within the household. The thoughtful arrangement includes a central courtyard, which serves as a focal point for gatherings, blurring the line between indoor and outdoor areas. Large windows and open layouts optimize natural light and airflow, creating an environment that encourages a connection with the surroundings.
### Materiality and Sustainability
The use of locally sourced materials emphasizes sustainability and environmental integration. Key elements include solar paint, which improves energy efficiency, dried palm leaves that acknowledge traditional building methods, and earth-based materials that provide thermal comfort. These choices reflect a commitment to both contemporary needs and the inherent characteristics of the desert landscape. The structure's design incorporates Al Ghaf trees, symbolizing resilience and cultural significance, further anchoring the home within its historical context while embracing future aspirations.


