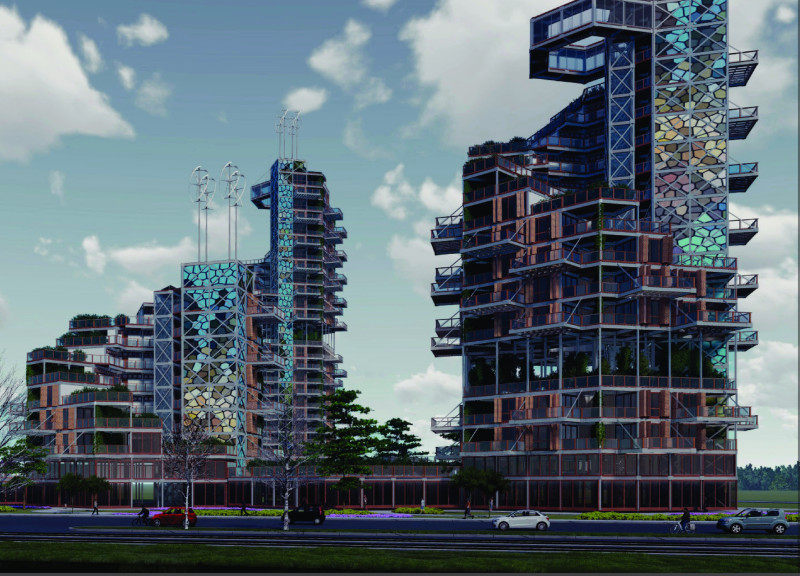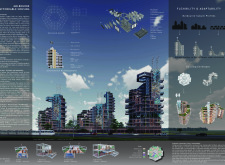5 key facts about this project
The main function of the project is to provide various residential units that range from smaller studios to larger family apartments, promoting inclusivity and addressing a broad spectrum of demographic requirements. It harnesses principles of density, sustainability, and communal living. The architectural design features a combination of private units and shared spaces, facilitating interaction among residents and cultivating a sense of community.
Modularity in Design
One of the primary unique aspects of this project is its modular approach to construction. The use of prefabricated elements allows for quick assembly and flexibility in layouts, enabling the property to adapt to various site conditions and residential needs. This modular design is complemented by the use of Cross-Laminated Timber (CLT) for walls and floors, which provides structural integrity while being environmentally friendly. Additionally, the integration of glass panels enhances natural light penetration and aesthetic appeal, further contributing to sustainable living.
Sustainable and Efficient Systems
The project incorporates multiple renewable energy solutions, including wind turbines and solar collectors, which contribute to reduced reliance on conventional energy sources. Rainwater harvesting systems are also integrated to promote water conservation. Natural ventilation systems enhance indoor air quality, minimizing the need for mechanical heating and cooling, thereby reducing energy consumption. These systems illustrate a commitment to reducing the environmental impact often associated with urban housing developments.
For a comprehensive understanding of the architectural plans, sections, designs, and ideas associated with this project, readers are encouraged to explore the detailed presentation available. The insights gained will provide a deeper appreciation of the strategies employed to address contemporary housing challenges through thoughtful architecture.























