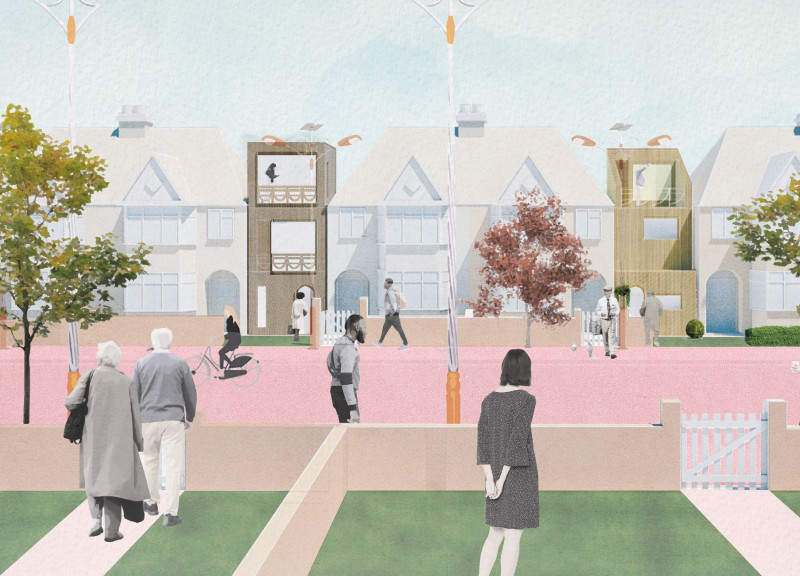5 key facts about this project
The architectural project, "Driving Change: From Cars to Homes," is a strategic initiative aimed at transforming underutilized land in Bromley, a suburb of London. This project addresses the pressing need for housing by converting parking areas into residential spaces, responding to contemporary urban challenges. The design promotes sustainability and community engagement, reflecting a shift from car-centric planning to adaptable living environments.
The project conceptualizes a phased approach. The first phase focuses on existing site conditions, emphasizing the predominance of parking spaces. The subsequent phase outlines strategies for activating these areas, integrating landscaping and community-driven facilities. Finally, the last phase culminates in the development of modular housing units that foster social interaction within the neighborhood.
Sustainable Materiality and Construction Techniques
A defining feature of this project is its emphasis on sustainable materials. The use of Cross-Laminated Timber (CLT) provides structural integrity while minimizing the carbon footprint. CNC engraved facade panels are incorporated for aesthetic variety and are efficient in construction. Traditional materials like concrete and brick are also utilized, ensuring compatibility with Bromley’s architectural context while promoting durability and low maintenance.
The modular housing units are designed with flexibility in mind, accommodating various family structures and lifestyle choices. This adaptability allows for a diverse demographic to reside within the community. Moreover, green spaces interspersed among the residential blocks promote ecological sustainability and recreational opportunities for residents, contributing to overall well-being within the urban fabric.
Innovative Community Engagement and Design Philosophy
The project's unique design approach focuses on reducing car dependency in Bromley. This strategy recognizes the evolving transportation landscape and leverages alternatives to individual vehicle ownership. By increasing residential density, the project aims to provide affordable housing options and enhance the living experience.
Key components include integrated community spaces that enable social interaction and strengthen community ties. Play areas, gardens, and communal meeting spaces are thoughtfully woven into the design, creating environments conducive to collaboration and connection among residents. This commitment to community building underlies the project's architectural philosophy, moving beyond mere housing to foster a supportive living environment.
For those interested in exploring the intricate details of this project, including architectural plans, sections, and design ideas, further examination of the project presentation is highly encouraged. Such exploration will provide deeper insights into the architectural strategies employed and illustrate the comprehensive vision outlined for Bromley’s future urban landscape.


























