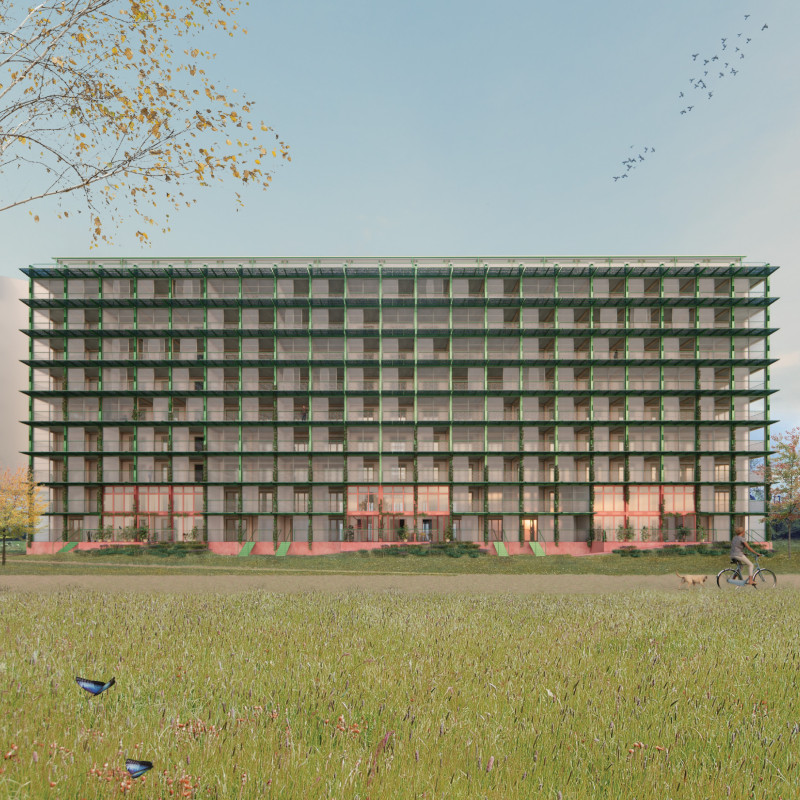5 key facts about this project
An essential function of the project is to provide adaptable housing solutions that cater to diverse family structures and communal living. The design incorporates a range of residential options, including single studios and two-bedroom apartments. Communal areas, which include shared gardens and multipurpose bunkers, are strategically placed to facilitate social interaction and support community cohesion.
Unique Design Approaches
One of the defining features of "The Great Repair" is its commitment to ecological sustainability. The incorporation of photovoltaic panels enhances energy efficiency by harnessing solar power for residential use. Additionally, the use of composite timber and timber columns in structural elements promotes a lightweight yet robust construction method, reducing the overall carbon footprint.
The design emphasizes the integration of green spaces within the urban environment. Rooftop gardens and communal courtyards serve not only as recreational areas but also as ecological buffers that promote biodiversity. By incorporating natural materials and biophilic design principles, the project nurtures a strong connection between residents and their environment.
Architectural Layout and Details
The architectural layout consists of distinct blocks that house residential units alongside communal areas. Key components include bunkers designed for storage and gatherings, as well as shared spaces that encourage collaboration. The internal organization of living units maximizes natural light and airflow, utilizing polycarbonate doors and brise soleil features.
Floor plans illustrate an efficient use of space, maintaining a balance between private living areas and communal amenities. Sections of the building highlight the thoughtful distribution of materials and the incorporation of sustainable practices in construction.
Overall, "The Great Repair" serves as a model for future urban development, showcasing how architecture can effectively address pressing social and environmental issues. To explore the project in greater depth, consider reviewing the architectural plans, architectural sections, and architectural designs that provide further insights into the innovative ideas and solutions embedded within this project.


 Mujahid Nawazir,
Mujahid Nawazir,  Aousten Aloysious
Aousten Aloysious 























