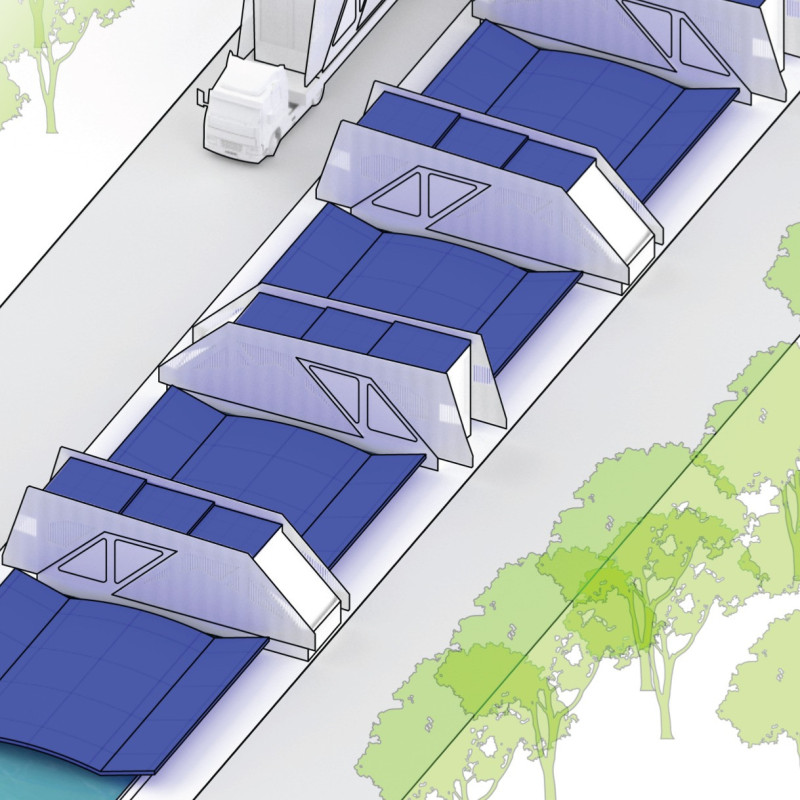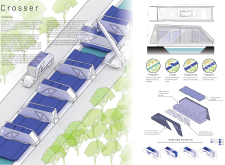5 key facts about this project
**Project Overview**
Crosser addresses the pressing issues of housing shortages and environmental challenges within California's irrigation-rich regions. The project integrates sustainable practices with 3D-printed structures using recycled materials, aiming to provide affordable living solutions while preserving essential resources. Located in areas significantly impacted by high living costs and drought, Crosser responds to the need for efficient land use and innovative housing approaches.
**Spatial Configuration and Community Interaction**
The design features a linear arrangement of modular units that align with existing irrigation canals. Each unit is transportable, allowing for flexible placement and potential future relocation. This modularity enables dense clustering, fostering cohesive communities that maximize land efficiency and facilitate infrastructure integration. The design also incorporates adaptive features, such as movable elements and the capacity for micro-domestic or communal spaces, to accommodate the evolving needs of residents and enhance communal living.
**Sustainable Material Use**
Crosser employs an array of materials focused on sustainability and efficiency. The main structure is constructed using advanced 3D printing technology for quick assembly and minimal waste. Incorporation of recycled components throughout the units lowers the carbon footprint, while solar panels on the roofs provide renewable energy and reduce evaporation from the irrigation canals below. Additionally, large windows optimize natural light and passive ventilation, promoting comfort and reducing energy requirements. Custom wood screens are utilized not only for aesthetic appeal but also to offer privacy without compromising airflow or light, contributing to overall livability.



















































