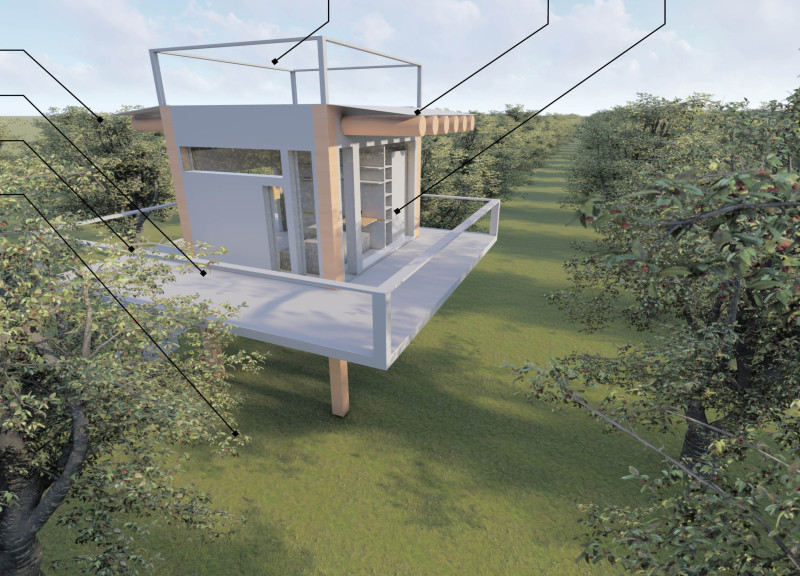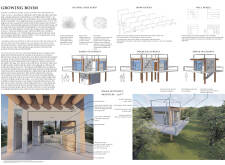5 key facts about this project
At its core, the Growing Room represents a commitment to improving living conditions for farmworkers who play an essential role in the agricultural economy. The architecture is not merely a structure; it embodies a sense of community, resilience, and adaptability. The project integrates housing with elements of agriculture, enabling residents to engage with their environment while having a place they can call home. By designing flexible living spaces that cater to various family structures, the project aims to address the diverse needs of its inhabitants while enhancing their daily lives.
The design breaks down conventional barriers between agricultural space and residential living. Each unit is strategically elevated, providing a harmonious connection to the surrounding landscape and minimizing potential issues such as flooding. The choice of glue-laminate timber as the primary structural material conveys a sense of warmth and familiarity, enhancing the overall aesthetic while ensuring durability. This material also highlights the project’s commitment to sustainability, relying on resources that are renewable and locally sourced.
Central to the design are the Grow Blocks, which serve as modular units enabling efficient construction and adaptability. These pre-fabricated components streamline the building process and allow for customization based on specific needs. Such flexibility is paramount in addressing the fluid dynamics of agricultural workforces, where family sizes and living arrangements can vary significantly.
Inside, the architecture emphasizes functionality and space efficiency. Each single occupancy unit is designed for maximal use of space, featuring fold-away furniture and compact kitchen setups with energy-efficient appliances. This attention to pragmatic design ensures that residents not only have access to a comfortable living environment but also the necessary amenities to support their day-to-day activities. The incorporation of elements such as a two-burner induction stove and a refrigerator speaks to a modern approach to living, ensuring that the needs of contemporary farmworkers are met.
The design further integrates sustainable landscaping, including features such as walnut orchards and hop yards. This approach allows residents not only to benefit from their living environment but also to actively participate in cultivation, reinforcing a connection to the agricultural roots of their community. By encouraging edible landscaping, the Growing Room emphasizes biodiversity and promotes environmentally friendly practices that benefit both the residents and the local ecosystem.
What sets this project apart is its holistic approach to architecture, where living spaces and agricultural practices are intertwined. Instead of creating isolated residential blocks, the design fosters a sense of community engagement and empowerment. Residents are not merely inhabitants; they are participants in a living landscape that actively nurtures their livelihood while providing them with a sense of security and belonging.
In summary, the Growing Room serves as a prime example of how thoughtful architectural design can address critical social issues while being rooted in the specific needs of a community. Its flexibility, sustainability, and commitment to enhancing the quality of life for agricultural workers make it a noteworthy project in contemporary architecture. To explore further, consider reviewing the architectural plans, sections, and designs that illustrate the intricacies of the project and its innovative ideas in depth.























