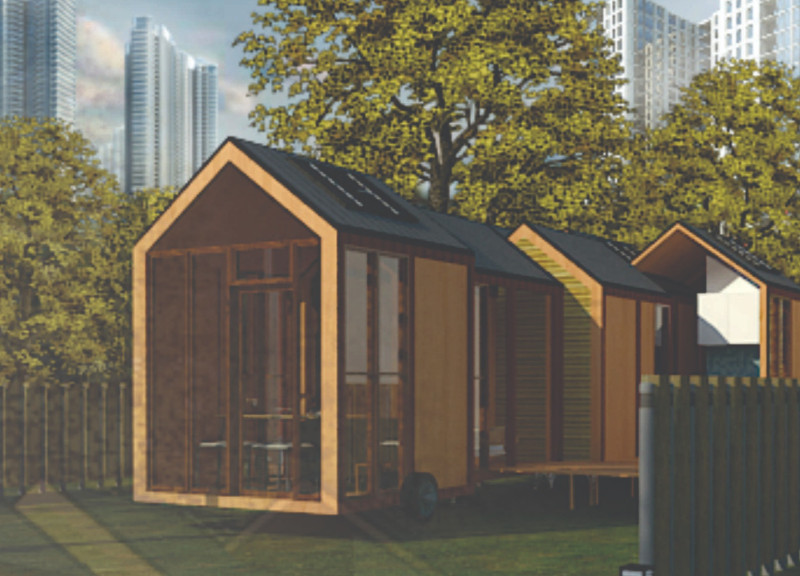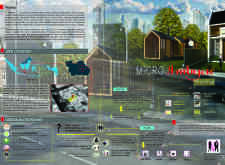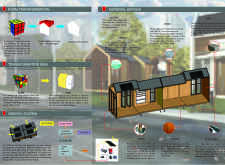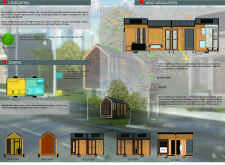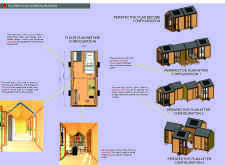5 key facts about this project
At its core, the Micro Ambayar Home represents a fusion of private and communal spaces, designed to enhance the quality of life for its residents. The architecture carefully segments areas within the home into living, working, and social spaces that can be adapted according to the users' needs. Each individual space measures 2.5 x 2.5 meters, allowing for flexible configurations that can adapt to different activities throughout the day. Such arrangements make it possible for the living room to transform into a workspace or sleeping area, offering versatility that is essential for urban living.
Unique to this project is its conceptual foundation rooted in the Javanese philosophy of “Ambayar,” which symbolizes the challenges of fragmentation in daily life and, concurrently, the pursuit of cohesion. This thematic influence is evident in the architectural approach that encourages not only individual expression but also community engagement. The design integrates public and private areas, ensuring that while residents enjoy personal privacy, they are also provided with common spaces that foster social interaction and bonding among neighbors.
The building’s material palette was selected to align with both aesthetic aspirations and functional requirements. The use of waterproof boards for walls ensures durability and longevity, while the metal sheets used for roofing provide thermal regulation and ease of maintenance. Windows framed in aluminum with safety glass allow ample natural light into the interiors, promoting energy efficiency and enhancing the residents’ living experience. Additionally, the choice of FERGIO Type Willow Wood flooring offers a warmth and natural quality, contributing to a welcoming home environment.
Innovative energy solutions are embedded within the design, showcasing a commitment to sustainability. The incorporation of solar panels and geothermal energy systems provides the residence with renewable energy sources, allowing residents to live independently of municipal power grids. This attention to sustainability factor underscores the project’s relevance in contemporary architecture, addressing both ecological concerns and the practical realities of urban living.
The layout further emphasizes adaptability, employing features reminiscent of a Rubik’s cube, which allows residents to manipulate their environment easily. This design encourages users to exercise creativity in their spatial arrangements, which is essential for reflecting their lifestyles. The project also utilizes natural lighting and ventilation to minimize reliance on artificial systems, illustrating an intelligent response to Surabaya’s climatic conditions.
The Micro Ambayar Home serves as a vital example of how thoughtful architectural design can respond to urban challenges. By providing a solution that emphasizes connectivity and flexibility, it encapsulates essential architectural ideas relevant to modern housing. It uniquely balances individual needs with collective social dynamics, paving the way for innovative residential solutions in an expanding urban landscape.
For readers interested in a closer look at the Micro Ambayar Home and its architectural nuances, including detailed architectural plans, sections, and designs, further exploration of the project presentation is encouraged. This will offer deeper insights into the innovative approaches taken in this project, showcasing how it addresses the contemporary demands of urban living in a coherent and meaningful way.


