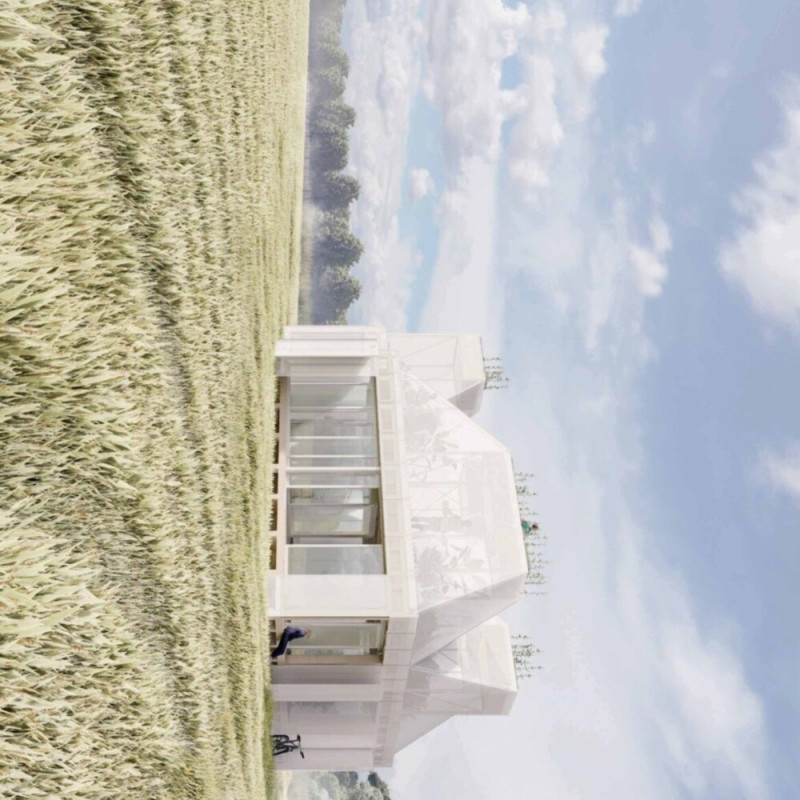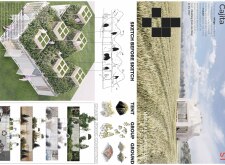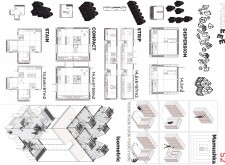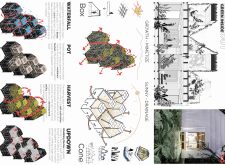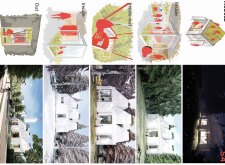5 key facts about this project
One of the notable features of "Cajita" is its innovative use of space through a hexagonal modular configuration. This design choice encourages versatility, offering opportunities for different spatial arrangements that support diverse activities and lifestyles. The layout promotes community interaction, enabling shared spaces that encourage socialization while also providing areas of privacy for relaxation and retreat. These dual functions enable the structure to serve as a hub for social engagement, as well as a tranquil escape from daily life.
The function of the project extends beyond mere habitation, as it aims to foster a sense of community and enhance the overall quality of life for its occupants. The interconnected layout of the modules allows for easy navigation and interaction, promoting a vibrant community spirit. In this architectural framework, each space can transform according to the needs of its users, thus challenging traditional, static residential designs.
Materiality plays a significant role in the overall architectural expression of "Cajita." The project employs glass to create transparent façades that not only invite natural light into the interior spaces but also reinforce the connection between indoor and outdoor environments. The use of steel framing adds structural resilience, supporting the lightweight, modular forms that define the design. Additionally, natural wood introduces warmth and a tactile quality that balances modern elements with nature.
Incorporating living green walls further enhances the project's commitment to sustainability and ecological integration. These walls serve multiple purposes, including insulation, air purification, and aesthetic appeal, contributing positively to the well-being of the occupants. The blend of these materials underscores a holistic approach to architecture, emphasizing environmental responsibility while enriching the user experience.
An essential aspect of "Cajita" is its focus on environmental strategies. The project integrates systems for rainwater harvesting, which are indicated in the architectural plans. This aspect not only supports water conservation but also demonstrates a conscious effort to minimize the ecological footprint. Natural ventilation is facilitated through strategically placed operable windows and openings, creating comfortable indoor climates without relying heavily on mechanical systems. These design choices reflect the growing importance of sustainability in contemporary architectural practices.
The design of "Cajita" stands out due to its modular and adaptable nature, allowing for ongoing evolution as community needs change over time. This flexibility is a crucial characteristic that differentiates it from conventional residential designs, which often adhere strictly to fixed layouts. Instead, Cajita presents a living architecture that evolves in response to human activities and environmental conditions.
As you delve deeper into the project presentation, you will uncover a wealth of information including architectural plans, sections, and designs that illustrate these concepts in greater detail. Each element has been crafted with intention, revealing a comprehensive vision that blends form, function, and environmental stewardship. Exploring these architectural ideas will provide valuable insights into how "Cajita" encapsulates a modern approach to living spaces that prioritize both individual comfort and communal harmony.


