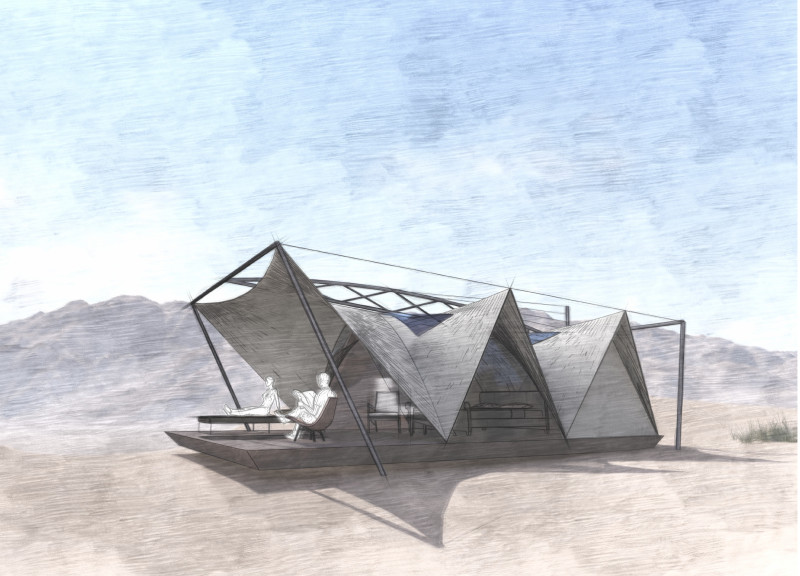5 key facts about this project
Sustainability and environmental integration profoundly shape the approach to the design. The architecture employs geometric forms that echo the natural undulations of sand dunes. This facility is designed to efficiently manage solar energy while utilizing materials specifically chosen for their thermal properties, thereby reducing energy consumption. The design incorporates both passive and active systems for climate control, making it conducive to the unique challenges posed by the arid environment of the UAE.
Material Selection and Environmental Integration
One of the defining features of The Dunes is its meticulous material selection that aligns with sustainability goals. The project makes use of weathered steel for structural elements, ensuring resilience against the climatic conditions in the region. The design features a timber frame that adds organic warmth to the interiors while also providing effective shelter. Retractable canvas elements serve to enhance the adaptability of the space, allowing for control over natural light and ventilation.
The sustainability measures within the project include systems for rainwater collection and greywater recycling, essential for conserving water resources in a desert climate. This is complemented by the introduction of eco-friendly wastewater management systems, moving away from conventional approaches. These features underline the project’s commitment to environmental responsibility while providing a practical framework for future developments in similar contexts.
Community Design and Spatial Organization
The architectural arrangement of The Dunes fosters a sense of community while maintaining individual privacy. Lodges featuring private terraces and social areas encourage interaction among residents while preserving personal space. Central communal facilities enhance social engagement, offering dining and recreational spaces designed for congregation and leisure. The circulation paths, designed with accessibility in mind, create a cohesive flow, integrating seamlessly with the surrounding landscape.
The unique approach to the design allows for a functional community that respects environmental constraints while embodying a modern lifestyle. By addressing both ecological and social aspects, this project offers a comprehensive strategy for living and interacting within a desert environment.
Readers interested in the technical details of The Dunes are encouraged to explore the architectural plans, sections, and design ideas presented in the project documentation for a more detailed understanding of its innovative architectural framework.


























