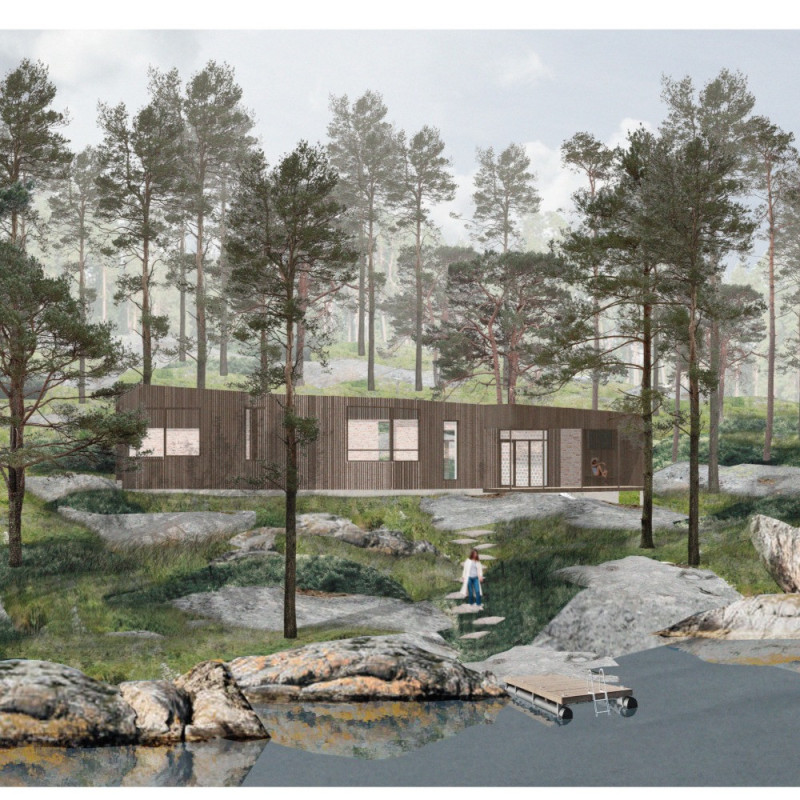5 key facts about this project
The primary function of Villa Solstice revolves around providing a comfortable and flexible living environment that fosters both privacy and connection to the surrounding landscape. The design incorporates various essential areas, including a home office, kitchen, dining space, living room, and private quarters. This careful arrangement promotes a fluid transition between spaces, encouraging interaction among family members while also allowing for individual retreat.
One of the most significant aspects of Villa Solstice is its architectural layout, which follows an L-shaped configuration. This design strategy optimizes the natural light entering the home while also framing the breathtaking views of the lush forest and rugged topography surrounding the property. By placing extensive glazing—ranging from expansive windows to strategically positioned skylights—throughout the building, the designers have created spaces that change dynamically throughout the day with varying light conditions. This deliberate consideration of daylight not only enhances the living experience but also contributes to energy efficiency by reducing reliance on artificial lighting.
The material palette used in Villa Solstice further reinforces its connection with the environment. The exterior features a wooden cladding system, chosen for its warmth and organic aesthetic, allowing the building to blend seamlessly into the natural surroundings. Internally, exposed brick walls provide a contrasting texture that enhances visual interest while improving thermal insulation. The choice of these materials reflects a commitment to both durability and sustainability, aligning with contemporary architectural values.
Unique design approaches are evident throughout the project, particularly in how it engages with the site's topography. The designers have embraced the rugged landscape rather than altering it significantly. This choice fosters a deeper relationship between the architecture and its environment, creating a symbiotic relationship where the home and nature coexist harmoniously. The spatial layout not only encourages the exploration of the surroundings but also emphasizes the beauty of the Finnish wilderness, making the villa a retreat that embodies tranquility and connection to the earth.
Overall, Villa Solstice exemplifies a modern architectural perspective focused on sustainability, functional living, and the seamless integration of interior and exterior environments. Each element, from its thoughtful spatial organization to its carefully selected materials, contributes to a cohesive design narrative that prioritizes the well-being of inhabitants while respecting the natural landscape. Readers are encouraged to delve deeper into the architectural plans, sections, and design details of Villa Solstice to explore the innovative solutions and thoughtful design ideas that define this remarkable project.























