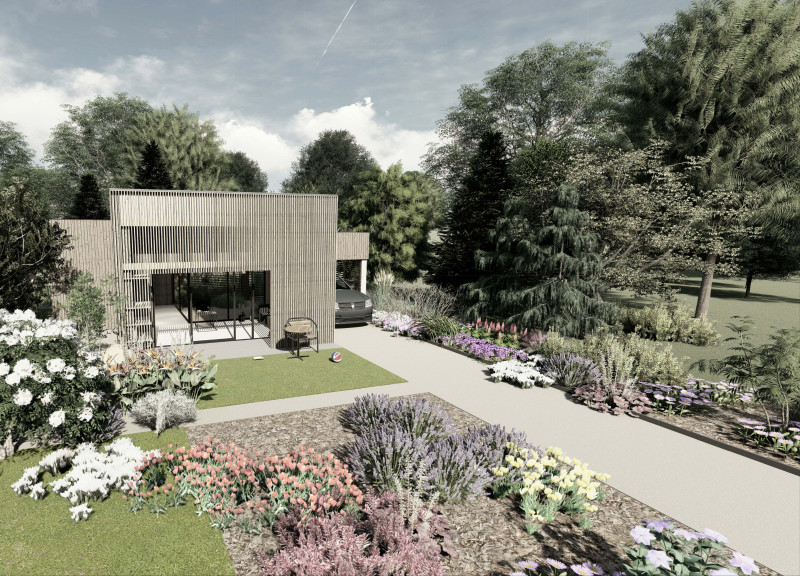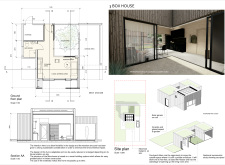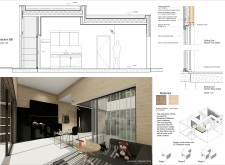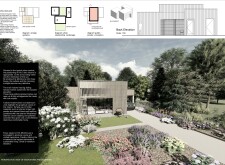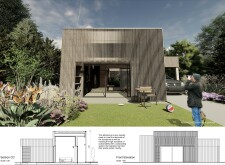5 key facts about this project
The core function of the 3 Box House revolves around providing a flexible living space that prioritizes efficiency and comfort. Designed with a modular approach, the structure consists of three distinct volumes, each serving specific purposes. These volumes include areas for living, sleeping, cooking, and bathing, as well as a courtyard that acts as a transitional space connecting indoor and outdoor environments. This organization facilitates a sense of spaciousness while maximizing the functional utility of a compact geographic footprint.
A keen focus on materiality is evident throughout the design. The use of weathered Siberian larch cladding not only enhances the visual appeal of the exterior but also ensures durability and minimal maintenance. This choice of cladding allows the house to blend seamlessly with its natural surroundings, further defining its character. The interior incorporates polished concrete flooring for its practicality and thermal mass benefits, while cross-laminated timber forms the structural basis of the walls, fostering a sustainable approach. Wood fiber insulation boards enhance the property's energy performance, contributing to a comfortable interior temperature year-round.
The design employs large sliding doors that create a fluid boundary between the indoor spaces and the courtyard, inviting natural light into the home while promoting an environment conducive to greenery and fresh air. This aspect of the project is essential; it not only enhances aesthetic value but also fosters a lifestyle that appreciates outdoor living even in an urban setting. The courtyard serves as a peaceful retreat, providing an oasis where inhabitants can enjoy nature amidst the hustle and bustle of city life.
What sets the 3 Box House apart from conventional designs is its unique interpretation of modularity and sustainability. The architecture encourages a lifestyle that values minimalism and thoughtful living. By overlaying distinct functional areas, where each space can evolve based on the occupant's lifestyle, the design provides significant flexibility while adhering to spatial efficiency. This adaptability is a crucial consideration in urban architecture, where space is often at a premium.
With specific targeted details, the architectural design reflects an understanding of contemporary living challenges. The sleep zone offers privacy with thoughtful sound insulation, ensuring tranquility away from the communal areas. The cooking area is compact yet highly functional, streamlining daily tasks while also facilitating social interaction. Important elements such as integrated storage solutions further maximize usability without sacrificing the overall aesthetics, showcasing the project’s attention to the residents' needs.
The architects of the 3 Box House have successfully conveyed several architectural ideas through this project, focusing on integrating user-friendly designs that are environmentally conscious. By relying heavily on sustainable materials and introducing energy-efficient technologies such as solar panels, the house exemplifies a commitment to reducing the carbon footprint while also ensuring that the occupants have access to modern amenities.
For those interested in the intricacies of the 3 Box House design, exploring the architectural plans, sections, and detailed designs can provide deeper insights into the deliberate choices made throughout the project. This architectural endeavor serves as an informative case study for contemporary urban housing, inviting discussion on efficient, sustainable living solutions that can be adapted to various environments. Engaging with the specifics of the design will enhance your understanding of how architecture can effectively respond to the needs of modern life.


