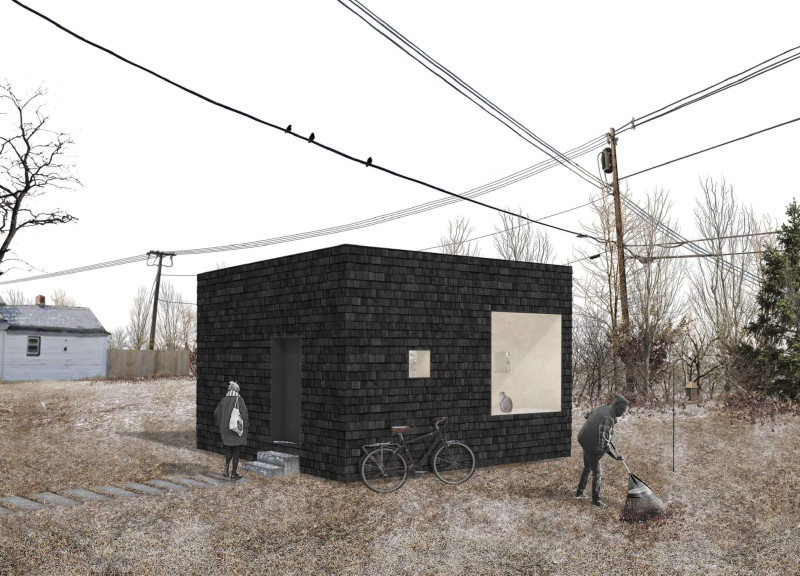5 key facts about this project
At the core of House B's design is the concept of modularity, which allows for a flexible and adaptable living environment. This approach recognizes the diverse needs of urban dwellers while maximizing the use of limited space. The layout of the house comprises distinct yet interconnected spaces, harmonizing functionality with comfort. The living area serves as a central gathering point, featuring adaptable furniture arrangements that promote communal interaction. Adjacent to it, the compact kitchen is optimized for efficiency, providing all necessary appliances without imposing upon the limited square footage. The bedroom is designed as a private retreat, ensuring a serene atmosphere for rest without compromising on spatial functionality.
The architectural design employs a variety of materials that are integral to the project's identity. Structural insulated panels (SIPS) form the core of the walls and roofs, offering superior insulation that enhances energy efficiency. Cedar wood, utilized for both exterior cladding and interior finishes, introduces warmth and a natural aesthetic that is visually pleasing and environmentally friendly. Concrete is used in the foundational and flooring elements, lending durability and resilience to the structure. An emphasis on natural light is evident in the extensive glazing, which includes large windows and glass doors, allowing for a seamless dialogue between the interior spaces and the exterior environment. Additionally, the innovative use of a green roof not only serves as an insulator but also contributes to stormwater management and biodiversity enhancement.
A notable aspect of House B is its commitment to sustainable practices. The energy-efficient design reduces ecological impact, with features such as the solar panel installation and high-performance HVAC systems working in tandem to minimize energy consumption. Rainwater harvesting through the green roof design further emphasizes the project's ecological responsibility. These elements are not merely aesthetic; they underscore a deeper commitment to creating a living space that respects and honors the environment.
Furthermore, the design addresses social aspects by fostering community engagement. The open layout encourages interaction among residents, cultivating a sense of belonging and promoting a lifestyle that values connection over isolation. The project's architecture reflects a conscious choice to enhance neighborhood ties, reinforcing the importance of community within urban frameworks.
The overall aesthetic of House B is characterized by a modern, minimalist sensibility. Clean lines and a harmonious material palette create a coherent visual language that respects the surrounding landscape while standing as a distinctive feature within the urban fabric. This balance between contemporary design and natural elements invites an exploration of the built environment.
House B exemplifies a refined approach to addressing the challenges of urban living through intelligent design and materiality. Each component of the project has been carefully considered to support the overall function and aesthetic while remaining adaptable to the needs of its inhabitants. For those interested in delving deeper into the architecture of House B, exploring the architectural plans, sections, and broader architectural ideas behind this project will provide valuable insights into its thoughtful execution.























