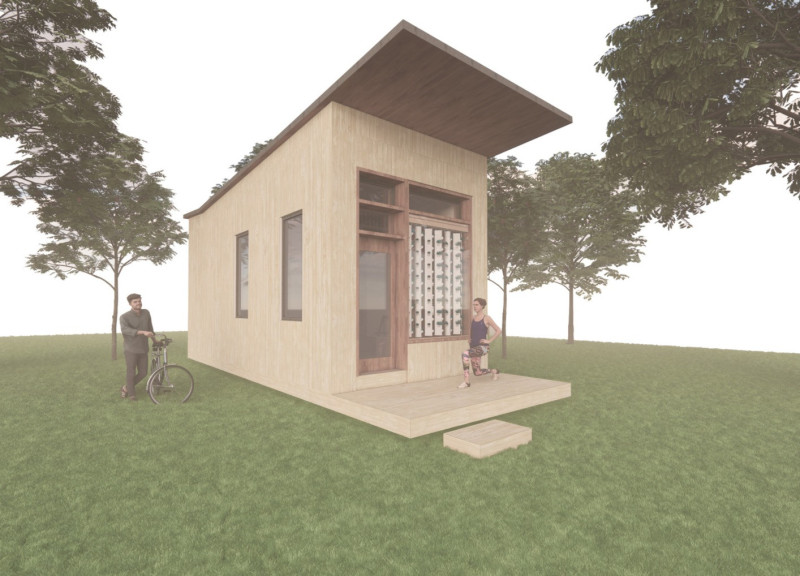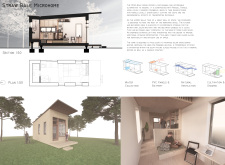5 key facts about this project
The function of the Straw Bale Microhome revolves around providing essential living amenities within a confined footprint. Covering approximately 400 square feet, the layout consists of strategically organized areas that maximize usability and comfort. Key components include a kitchen, bathroom, and multi-functional living spaces that adapt to the needs of the occupants. Additionally, the design emphasizes natural light and ventilation, creating a conducive atmosphere for everyday living.
Architecture and Material Selection
The design employs a range of materials, foremost among them being locally sourced straw, which is utilized for the walls. This choice not only provides excellent insulation but also supports regional sustainability efforts. Complementary materials include natural wood finishes, PVC panels for system integration, and model panels for interior surfaces, creating a cohesive aesthetic while preserving structural integrity. Hydroponic systems are incorporated into the design, allowing residents to engage with sustainable food practices directly within their home.
The microhome is oriented to capitalize on southern solar exposure, thereby minimizing dependence on traditional heating systems and contributing to energy efficiency. The inclusion of retractable furniture elements illustrates an innovative approach to space management, allowing for versatile use of living areas without sacrificing comfort or function.
User-Centric Design Features
Several unique design approaches set the Straw Bale Microhome apart from conventional housing models. One of the most notable aspects is its focus on adaptability; features such as a retractable water tank and modular furniture enhance the living experience by ensuring that limited space does not translate to limited usability. Furthermore, a dedicated overhead storage loft provides additional room without encroaching on the living area, underscoring the microhome's design efficiency.
Natural ventilation is a critical feature, created through strategically placed openings that work in tandem with a passive cooling system. This approach ensures that the interior climate remains comfortable throughout varying seasonal conditions without reliance on mechanical air conditioning.
Sustainability is also a pivotal aspect of the design. The integration of a water collection system further emphasizes this ethos, allowing for harvesting rainwater, thereby reducing reliance on municipal water supplies. The hydroponic gardening systems integrated into the design not only maximize the use of space but also promote self-sufficiency in food production.
For a more detailed exploration of the Straw Bale Microhome, including its architectural plans, sections, designs, and underlying architectural ideas, readers are encouraged to delve into the project presentation for comprehensive insights. This microhome exemplifies the potential of sustainable architecture to create functional, livable spaces that resonate with contemporary environmental needs.























