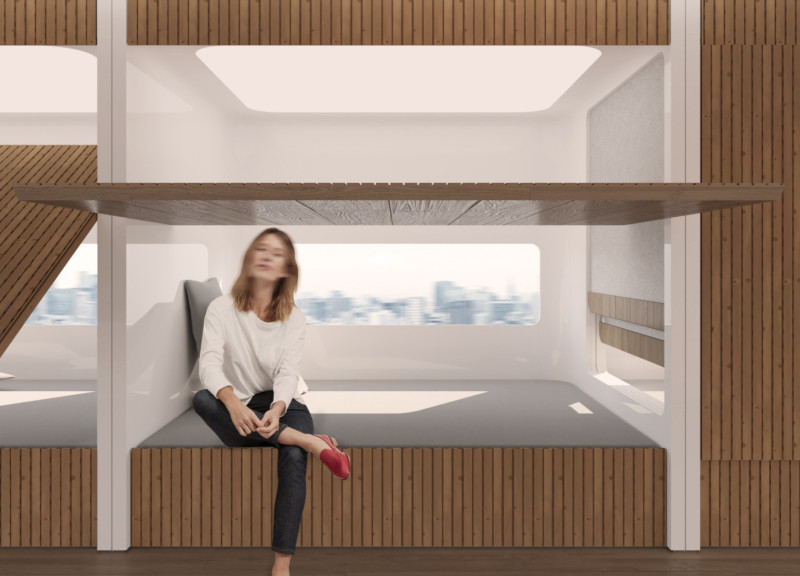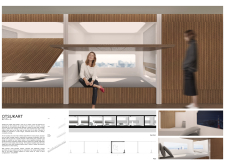5 key facts about this project
The space is cleverly arranged into modular components that cater to various needs such as living, working, and socializing. The design emphasizes flexibility, allowing residents to shift the configuration of the space to suit their individual requirements. This adaptability is a core feature that ensures the project supports a range of lifestyles and usage scenarios.
Material selection plays a critical role in this project. The prominent use of wood paneling introduces warmth to the structure, while glass elements enhance natural light and transparency, fostering a connection with the outside environment. Steel frameworks offer strength and stability, contributing to the overall durability of the design. Composite materials are utilized to ensure maintenance ease and longevity, aligning with urban living’s practical demands.
Integrated Living and Working Spaces
One of the notable aspects of the OTSUKART project is the seamless integration of living and working areas. The design challenges the conventional separation of these spaces by incorporating a floating bench that serves multiple purposes. It transitions between seating and workspace, promoting fluidity in daily activities. Modular shelving units provide customized storage, effectively utilizing vertical space and allowing for easy organization. This approach optimizes the limited floor area, making the most of what is available without sacrificing comfort or aesthetics.
Contextual Design Influences
The architectural design of OTSUKART draws significant inspiration from Tokyo’s vibrant urban landscape. The strategic placement of windows frames views of the city, maintaining a visual connection to the surroundings while enhancing the interior ambiance with natural light. The thoughtful arrangement of architectural elements acknowledges the unique cultural context of Tokyo and seeks to create an environment that reflects its dynamic nature.
Design decisions are carefully made to ensure that the project not only meets user demands but also resonates with the characteristics of its location. Balancing modern architectural aesthetics with practical functionality, OTSUKART demonstrates an understanding of contemporary urban living challenges.
For those interested in a deeper understanding of this architectural project, further exploration of the architectural plans, architectural sections, and architectural designs will provide comprehensive insights into the innovative ideas that underpin the OTSUKART project.























