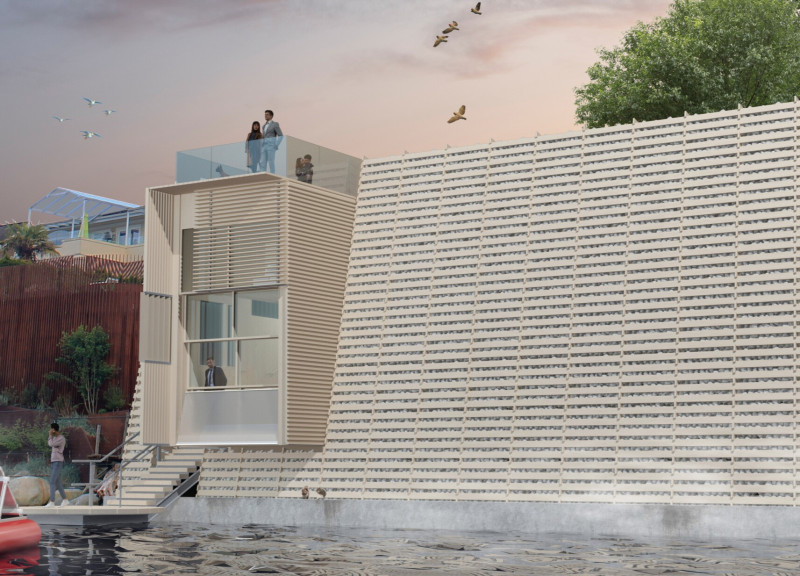5 key facts about this project
The project embodies a clear design ethos, focusing on open-plan layouts that encourage fluid movement between indoor and outdoor spaces. This openness not only enhances the spatial experience but also fosters a sense of community among inhabitants. The design skillfully utilizes large windows and sliding glass doors to facilitate natural light and ventilation, effectively blurring the boundaries between the interior and the exterior. Such an approach aligns with the modern architectural trend that values both lightness and transparency, creating environments that feel expansive and inviting.
Materials play a crucial role in this architectural endeavor. The use of reinforced concrete forms the backbone of the structure, ensuring durability and stability while allowing for versatile configurations. Complementing the concrete are sustainably sourced timber elements, which add warmth and an organic quality to the spaces. The choice of high-performance low-emissivity glass reflects a commitment to energy efficiency, allowing occupants to benefit from ample sunlight while minimizing heat gain. Steel components provide a sleek modern touch, reinforcing structural integrity while contributing to the overall aesthetic. Meanwhile, terracotta tiles feature prominently in the design, connecting the building to local craftsmanship and offering durability suited to various weather conditions.
Landscaping is another integral aspect of this project. Thoughtful integration of native plant species creates a biodiverse habitat that enhances the ecological value of the site. Rainwater harvesting systems and bio-swales reflect a proactive approach to sustainable water management, minimizing environmental impact while promoting responsible resource use. The inclusion of green roofs not only supports insulation but also contributes to urban biodiversity, providing spaces for flora and fauna to thrive.
Unique design approaches within this project are evident in its passive solar strategies, aimed at optimizing energy efficiency. The building's orientation is deliberately designed to maximize solar exposure during the colder months while providing adequate shading in summer, reducing the reliance on mechanical heating and cooling. This consideration extends into the selection of materials and design elements, culminating in a project that is not just an aesthetic statement but a model of functional sustainability.
Throughout the architectural project, there is a continuous dialogue between the built environment and the natural landscape. The spatial organization encourages interaction with nature, enhancing the overall living experience. Each area of the project is carefully articulated to serve both practical needs and aesthetic aspirations.
This intricate relationship between architecture and its context reflects a broader commitment to thoughtful design that resonates with contemporary values. Those interested in understanding the comprehensive vision behind this project are encouraged to explore the architectural plans, sections, and designs in detail. These elements offer deeper insights into the innovative architectural ideas that define this remarkable project and illustrate how design can meaningfully respond to its setting. Engage with the project presentation to uncover the full extent of its design and its implications for future architectural endeavors.


 Christopher John Stevens
Christopher John Stevens 























