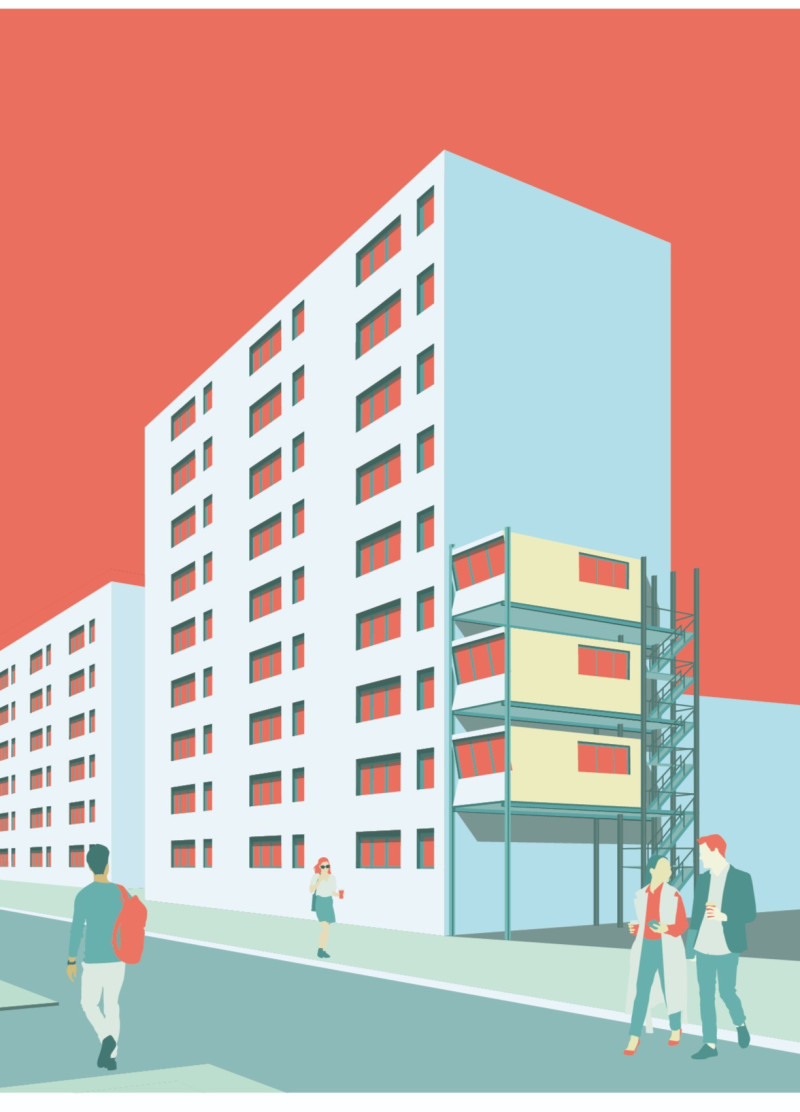5 key facts about this project
The function of the Parasite House is twofold: it serves as an innovative housing solution and as a catalyst for revitalizing urban environments. By allowing for the addition of modular living units, the design facilitates flexible use of space for various living situations, including home offices and communal areas. Each unit is designed to contribute to a sustainable lifestyle, featuring shared resources such as rainwater collection systems and energy-generating solar panels.
Unique Design Approaches to Adaptability
A defining feature of the Parasite House is its approach to adaptability. The project employs a modular design philosophy, enabling additional residential spaces that can be introduced without extensive alterations to the existing plattenbau. This method fosters a relationship between old and new, allowing for vertical stacking and dynamic spatial arrangements that cater to different family sizes and lifestyles. The inclusion of fiber cement siding and wood in the construction not only complements the existing structure aesthetically but also supports sustainable building practices.
The integration of bold colors on the new units serves to differentiate them from the monotony of traditional concrete façades, enhancing the urban fabric. Simultaneously, the design emphasizes energy efficiency through the strategic placement of photovoltaic panels, ensuring that the new additions are self-sufficient and environmentally conscious.
Details and Functional Aspects of the Design
The layout of the facility emphasizes functionality while allowing for individual privacy and communal interaction. The design incorporates workspaces that are adaptable to the current shift toward remote work, addressing the ongoing demand for integrated home-office solutions. Each unit retains its independence while being part of a larger community structure.
Moreover, the Parasite House incorporates elements such as storage systems for water and waste management, enhancing the resilience of the infrastructure. The plumbing systems are designed to be easily installed, ensuring minimal disruption during construction while maximizing utility and efficiency within the urban context.
For more detailed insights into the architectural plans, architectural sections, and specific architectural designs that inform the Parasite House project, readers are encouraged to explore the full presentation of this innovative design. Understanding its architectural ideas will shed light on its significant contributions to modern urban architecture.























