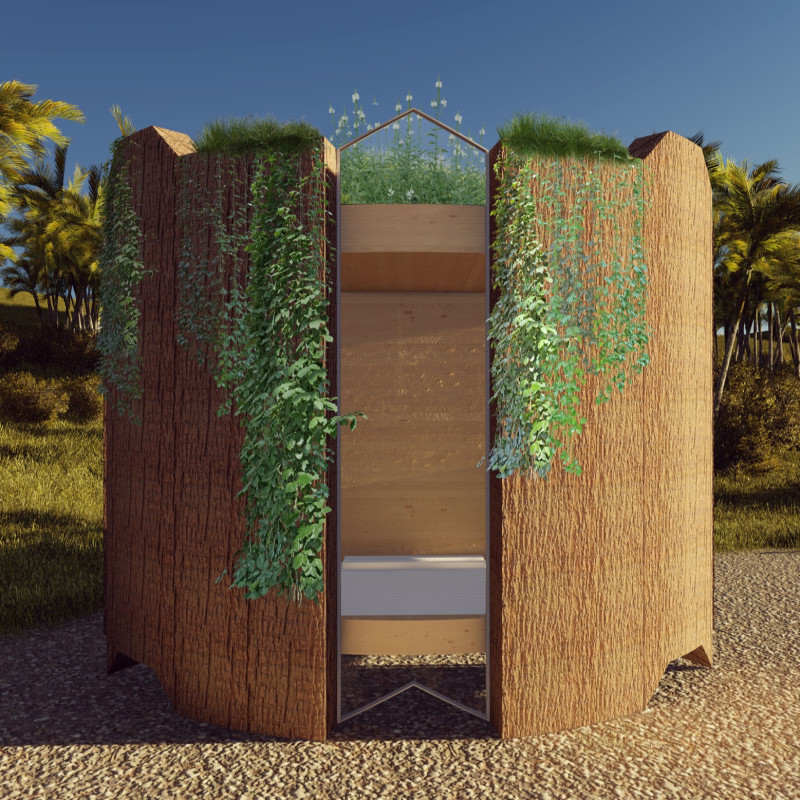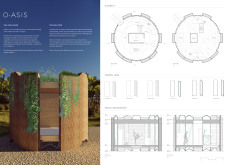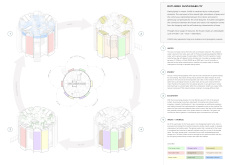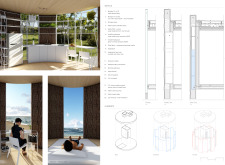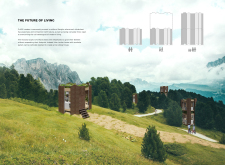5 key facts about this project
The architecture of the O.A.S.I.S project reflects a commitment to sustainability through its distinct geometric form and material selection. The circular design fosters a sense of unity and balance, which resonates well with the surrounding environment. The choice of cross-laminated timber as the primary building material highlights the project's dedication to eco-friendly practices, as this material is both renewable and efficient in terms of construction and insulation. The use of recycled high-density polyethylene for water management systems ensures that the project minimizes waste and promotes resource conservation.
Functionally, the micro-house is designed to accommodate the essential needs of its inhabitants while maximizing usable space. The interior layout is an exercise in maximizing efficiency, featuring an open living area that integrates kitchen and dining spaces, thereby fostering interaction among family members or roommates. The natural light flooding through triple-glazed glass windows enhances the livability of the interior, creating a bright and welcoming atmosphere. The use of compact, well-organized bathroom and bedroom spaces demonstrates the project's architectural approach to small living, making the most of every square inch without compromising comfort.
A significant aspect of the O.A.S.I.S micro-house is its integration with nature. The rooftop garden and vegetative facades not only enhance the aesthetic appeal but also improve air quality and contribute to a healthy living environment. This biophilic design encourages residents to maintain a relationship with nature, which is an invaluable aspect of urban living. Additionally, the project incorporates a comprehensive water management system that allows for the harvesting and storage of rainwater. This feature aligns with the overarching goal of sustainability, ensuring that the residents can live autonomously while reducing their impact on the local ecosystem.
The architectural design incorporates unique elements such as natural bark insulation, which reflects a creative yet practical use of available resources to provide thermal efficiency. This detail contributes to the project's overall energy performance, showcasing a blend of innovative thinking and environmental awareness. Furthermore, the inclusion of solar panels on the roof underscores a commitment to renewable energy and self-sufficiency in living spaces.
What makes the O.A.S.I.S micro-house particularly noteworthy is its emphasis on adaptability. The design acknowledges the need for changes in living conditions over time, allowing for potential expansions or modifications without losing its ecological integrity. This flexibility not only accommodates changing family sizes or lifestyles but also makes the micro-house a long-term solution to urban housing crises.
Throughout the project, the convergence of architectural aesthetics and functionality creates a compelling case for sustainable living. The integration of various elements, from the cleverly designed communal spaces to the eco-conscious materials, illustrates a holistic approach to contemporary residential design. By employing smart architectural ideas and plans, the O.A.S.I.S micro-house effectively meets the diverse needs of its inhabitants while prioritizing environmental responsibility.
Readers interested in learning more about the specific architectural plans, sections, and designs of the O.A.S.I.S micro-house project are encouraged to explore further. The insights gained from these architectural details provide a deeper understanding of this thoughtful and innovative design endeavor that sets a benchmark for future residential solutions.


