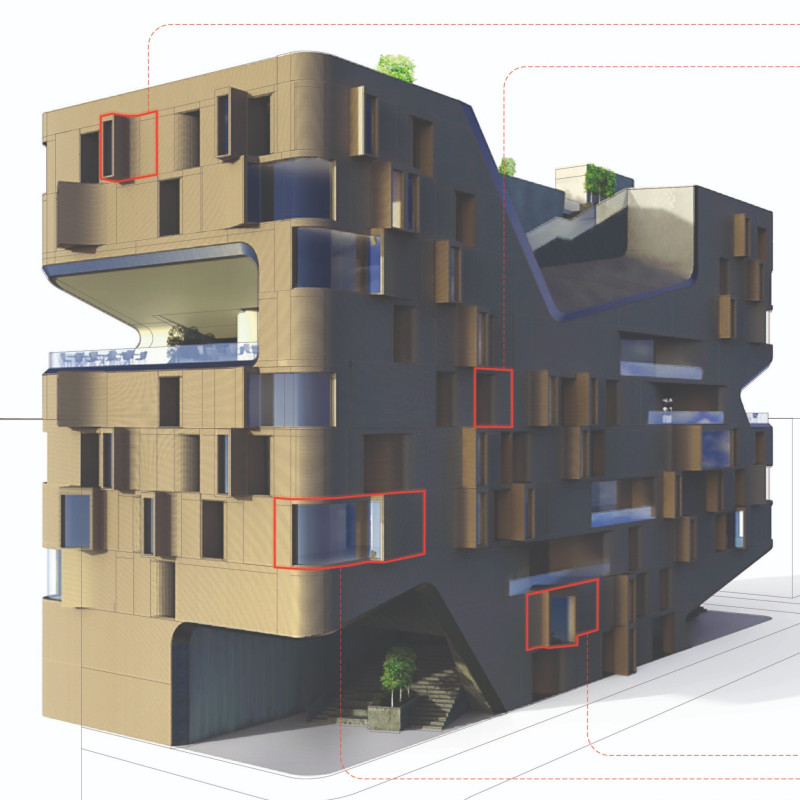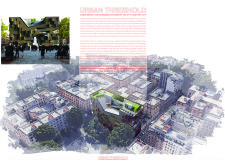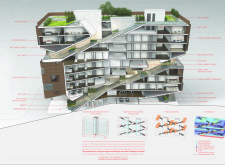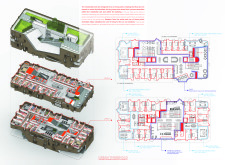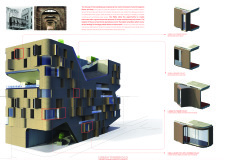5 key facts about this project
The building features a distinct architectural form characterized by dynamic profiles that combine residential and public areas seamlessly. The façade showcases the use of pressed brick, a nod to traditional Roman construction techniques, applied here with a modern twist. This choice of material provides not only aesthetic value but also contributes to the building's thermal performance. Large glass panels are strategically incorporated to enhance natural light and expand sightlines, blurring the boundaries between inside and outside.
Unique Design Approaches
One of the project’s standout features is its "Vertical Street" concept, which redefines conventional apartment circulation. This design promotes movement through the building in a manner that mimics the experience of walking through a city. Residents can access different levels of the building through shared, vertically arranged communal spaces, fostering interaction beyond the confines of traditional hallways.
Another notable aspect is the incorporation of intentional green spaces and terraces. Each dwelling is provided with external spaces that allow for personal gardens or communal gathering areas, promoting both social interaction and individual relaxation. The integration of green roofs further enhances sustainability, contributing to biodiversity while aiding in stormwater management.
Residential configurations within the Urban Threshold offer flexibility to accommodate diverse lifestyles, ranging from single inhabitants to families. Communal facilities, such as shared kitchens and lounges, are thoughtfully distributed to maximize accessibility and encourage community building.
Architectural Details and Functionality
The project prioritizes functionality through a careful layout that incorporates public amenities such as cafes and markets at the ground level, enhancing the vibrancy of the streetscape. The architectural design ensures that all residents have access to necessary services without requiring extensive travel, thus promoting a sustainable urban lifestyle.
In summary, Urban Threshold represents a progressive approach to affordable housing, combining innovative design solutions with practical considerations for community engagement. The project's unique features, including the Vertical Street and the inclusion of extensive green spaces, set it apart from typical residential developments.
For more insights into this project, including architectural plans, sections, and detailed designs, readers are encouraged to explore the project presentation further. This examination will provide a deeper understanding of the architectural ideas and design strategies employed in its realization.


