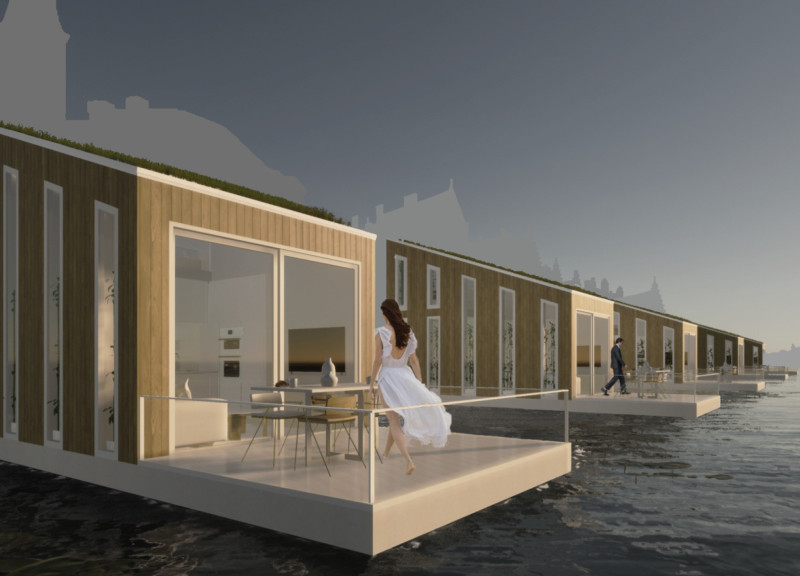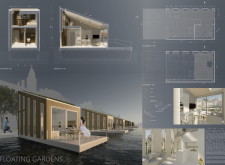5 key facts about this project
Functionally, the project is designed to provide modular living units that float on water bodies such as lakes, rivers, or coastal areas. This setup not only addresses the pressing concerns of urbanization and limited land availability but also offers residents unique waterfront lifestyles that encapsulate both comfort and connection to nature. The architectural design adjusts to varied water levels, ensuring longevity and stability, while also minimizing land use and respecting existing ecosystems.
Central to the project are several important components that work together to create a cohesive living experience. The layout includes open floor plans that integrate living, dining, and kitchen areas, fostering social interaction among residents. These spaces are adorned with large glass panels that serve multiple purposes: they maximize natural light, provide panoramic views of the water, and enhance energy efficiency through passive solar design strategies. Bedrooms are strategically positioned to balance privacy with scenic vistas, demonstrating a thoughtful approach to personal space within a communal setup.
The choice of materials in the "Floating Gardens" project is both intentional and significant, reinforcing its commitment to sustainability and durability. Wood features prominently in the design, not only for its aesthetic warmth but also as a renewable resource. This natural element is complemented by concrete, which forms the structural base of the floating units, ensuring stability in fluctuating water conditions. Glass is utilized extensively to create transparent walls that dissolve boundaries between indoor and outdoor environments, promoting a sense of openness and airiness. The addition of a green roof system not only insulates the structures but also supports local biodiversity, creating ecosystems that contribute to the overall health of the environment.
Unique design approaches in this project are evident in its emphasis on modularity, which allows for customization and flexibility in how the units are arranged. This adaptability makes the project suitable for varied geographical contexts, as residents can create tailored layouts that suit their needs while contributing to a communal environment. Furthermore, the integration of nature into the architectural framework—through plantings on rooftops and the use of locally sourced materials—highlights a conscious effort to merge built and natural environments, a vital consideration in the face of climate challenges.
The "Floating Gardens" projects an architectural narrative that encourages exploration into the future of urban living, advocating for a lifestyle that respects and engages with nature. By reviewing the architectural plans, sections, and designs associated with this project, readers can gain deeper insights into the innovative ideas that underpin its conception and execution. This sustainable approach to architecture offers a model for future developments, showcasing how thoughtful design can meet the needs of modern residents while addressing ecological concerns. For those interested in this unique design endeavor, I encourage you to explore the project presentation for a comprehensive view of its architectural ideas and implementations.























