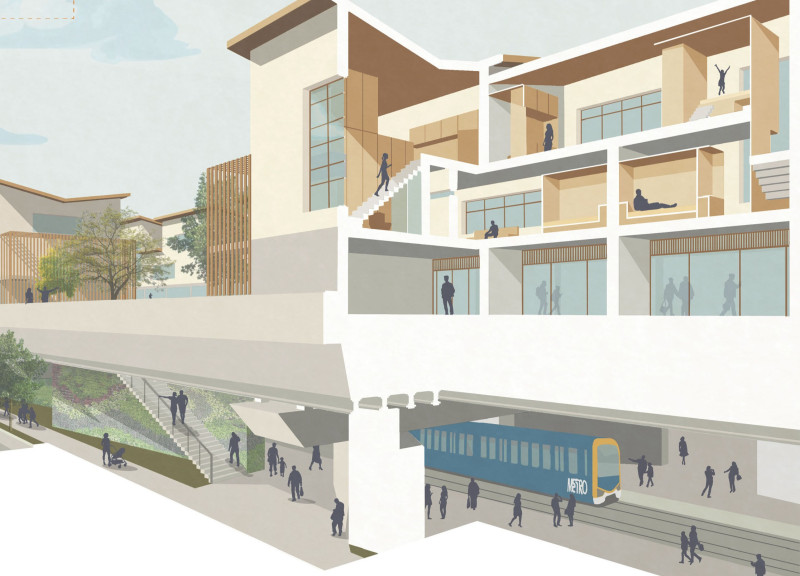5 key facts about this project
The primary function of this project is to create a community-centered living space that accommodates a diverse population, including students, young professionals, and families. The architecture is geared towards not only providing shelter but also fostering social interactions among its inhabitants, thereby enhancing community engagement. The design effectively utilizes elevated platforms to leverage areas above existing transportation systems, optimizing previously underutilized urban spaces while minimizing disruption to the ground level.
A distinctive feature of the project is its innovative housing blocks, which are arranged to promote both privacy and communal living. Each residential block is organized around shared spaces that are meant to facilitate connections among residents. Complimentary facilities such as micro shops and communal areas serve to enliven the residential experience and encourage local entrepreneurship, directly linking the architectural design to the economic vitality of the neighborhood.
The residential units themselves are crafted with a strong emphasis on flexibility and efficiency. Each unit comprises various configurations to cater to differing lifestyle needs. For instance, units equipped with one or two bedrooms are designed to maximize usable space while ensuring adequate natural light through expansive windows. This not only enhances the living experience but also reduces reliance on artificial lighting, thereby promoting energy efficiency.
Materiality plays a crucial role in the project, with the selection of sustainable construction materials influencing both aesthetic and functional outcomes. The use of Straw Bale Structural Insulated Panels (SIPs) significantly contributes to the thermal performance of the buildings, while also being environmentally sustainable. Additional features such as lime plaster render and concrete plates bring durability and resilience to the complex, complementing the organic nature of the straw bales. Unique structural elements such as lead rubber bearings are incorporated to enhance stability against urban vibrations, showcasing a thoughtful integration of engineering within the architectural framework.
Moreover, innovative design solutions such as rocking footings help to mitigate seismic risks, an essential consideration in constructions within dynamically active urban areas. Collectively, these materials and methods are representative of a contemporary architectural approach that values sustainability and resilience.
The inclusion of prefabricated furniture modules stands out as a novel strategy within the design. These adaptable units allow residents to personalize their living environments with ease, catering to changing needs without extensive renovations. This flexibility is key in a time when urban dwellers seek functionality and customization in their homes.
The project embodies the ideals of a "20-minute neighborhood," wherein essential amenities are within a short walking distance, further promoting sustainable living practices. This accessibility not only reduces dependence on cars but also encourages active transportation methods, such as walking and cycling, which contribute positively to the urban ecosystem.
In summary, this architectural project is a multifaceted response to the challenges faced by urban areas today. Its design fosters community interactions, incorporates sustainable practices, and adapts to the diverse needs of its residents. By merging functionality with a thoughtful approach to community and environment, the architectural framework not only addresses present-day issues but also lays the groundwork for future urban living paradigms. For those interested in a deeper understanding of this innovative project, exploring architectural plans, architectural sections, and various architectural ideas will provide further insights into its comprehensive design approach and community impact.























