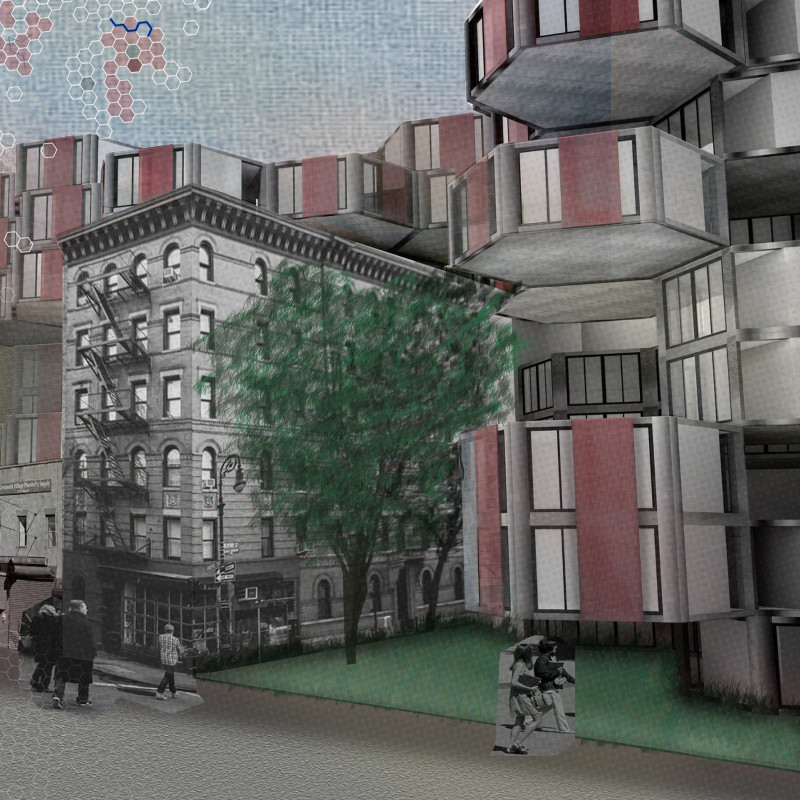5 key facts about this project
At its core, "The Hive" serves as a modular living space that promotes both individual and communal needs. It consists of prefabricated units constructed with environmentally friendly materials, allowing for faster assembly and reduced waste during the building process. The design incorporates a structural framework of steel, which provides durability and flexibility, essential in accommodating the dynamic nature of an urban setting. Glass facades feature prominently, enabling natural light to illuminate the interiors and establishing visual connections between the residents and their surroundings.
The architectural form of "The Hive" draws inspiration from the concept of a beehive, reflecting the idea of a collaborative community where different individuals come together to create a vibrant shared living experience. Each unit is designed for versatility, featuring adaptable floor plans that can be configured to meet the diverse needs of its inhabitants. This approach allows for a variety of living arrangements—fostering both private space and communal interactions.
One of the most significant aspects of the design is its commitment to sustainability. The incorporation of green facades enhances biodiversity and contributes to improved air quality, while the installation of rainwater collection systems supports environmental stewardship and promotes sustainable water management practices. These features not only enhance the ecological performance of the building but also educate residents about the importance of sustainable living.
The communal aspects of "The Hive" are also central to its overall function. Shared gardens and public green spaces are thoughtfully interwoven within the design, encouraging residents to engage with one another and participate in community-building activities. This focus on social connectivity enriches the everyday lives of its inhabitants and addresses the isolation often experienced in urban areas.
Another unique design approach is the project's emphasis on frame flexibility. Each modular unit can be tailored to fit into various urban contexts, particularly in underutilized or challenging sites within New York City. This strategic adaptability allows "The Hive" to blend seamlessly into the existing urban fabric while providing a solution to housing shortages.
Overall, "The Hive" stands as a comprehensive architectural response to the complexities of urban living. Its thoughtful design addresses practical housing needs while promoting community engagement and sustainable practices. The project successfully combines functionality with aesthetic considerations, making it a valuable addition to New York's architectural landscape.
To gain deeper insights into "The Hive," including architectural plans, sections, designs, and ideas, I encourage you to explore the full presentation of this project for a comprehensive understanding of its innovative concepts and architectural framework.


























