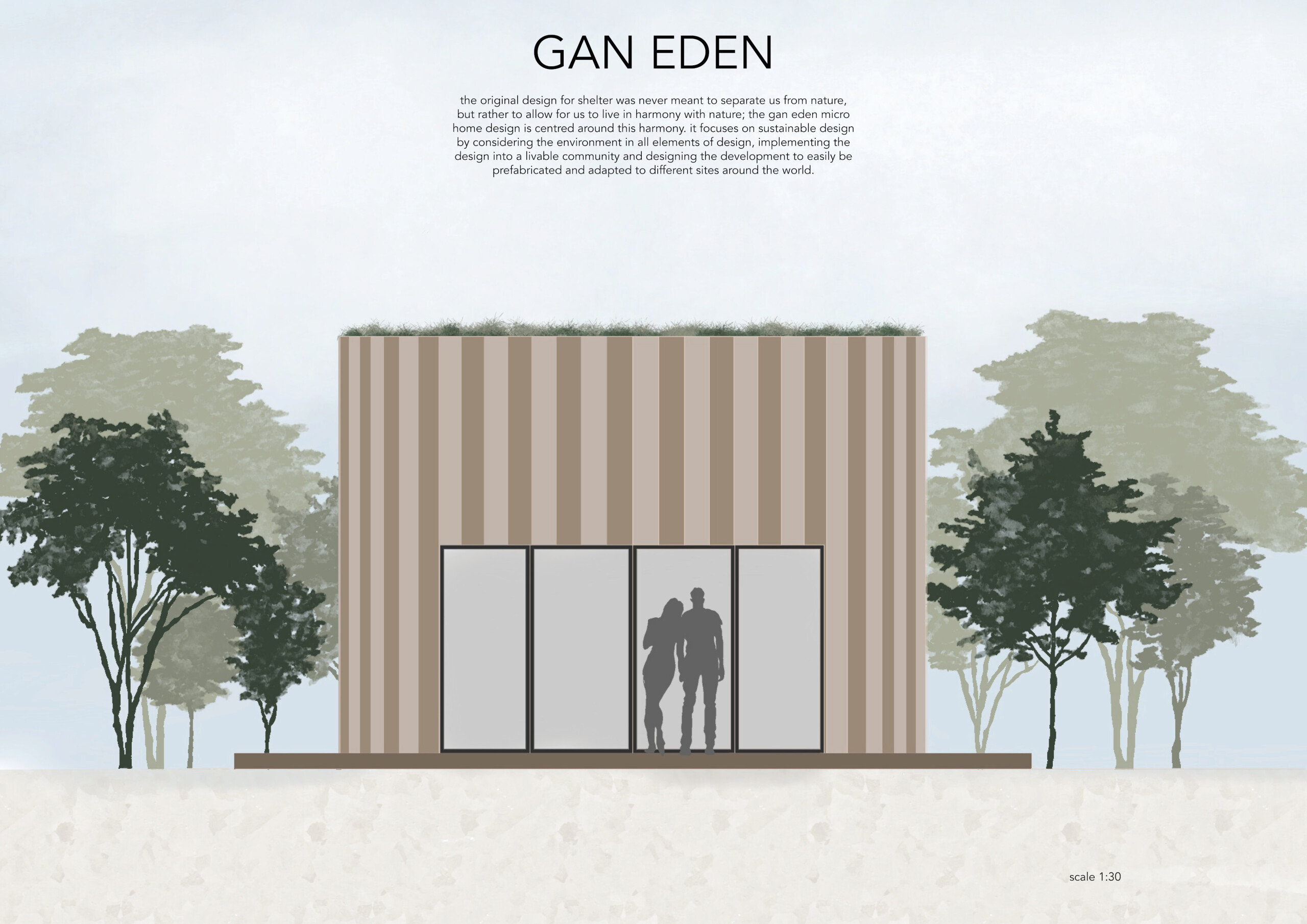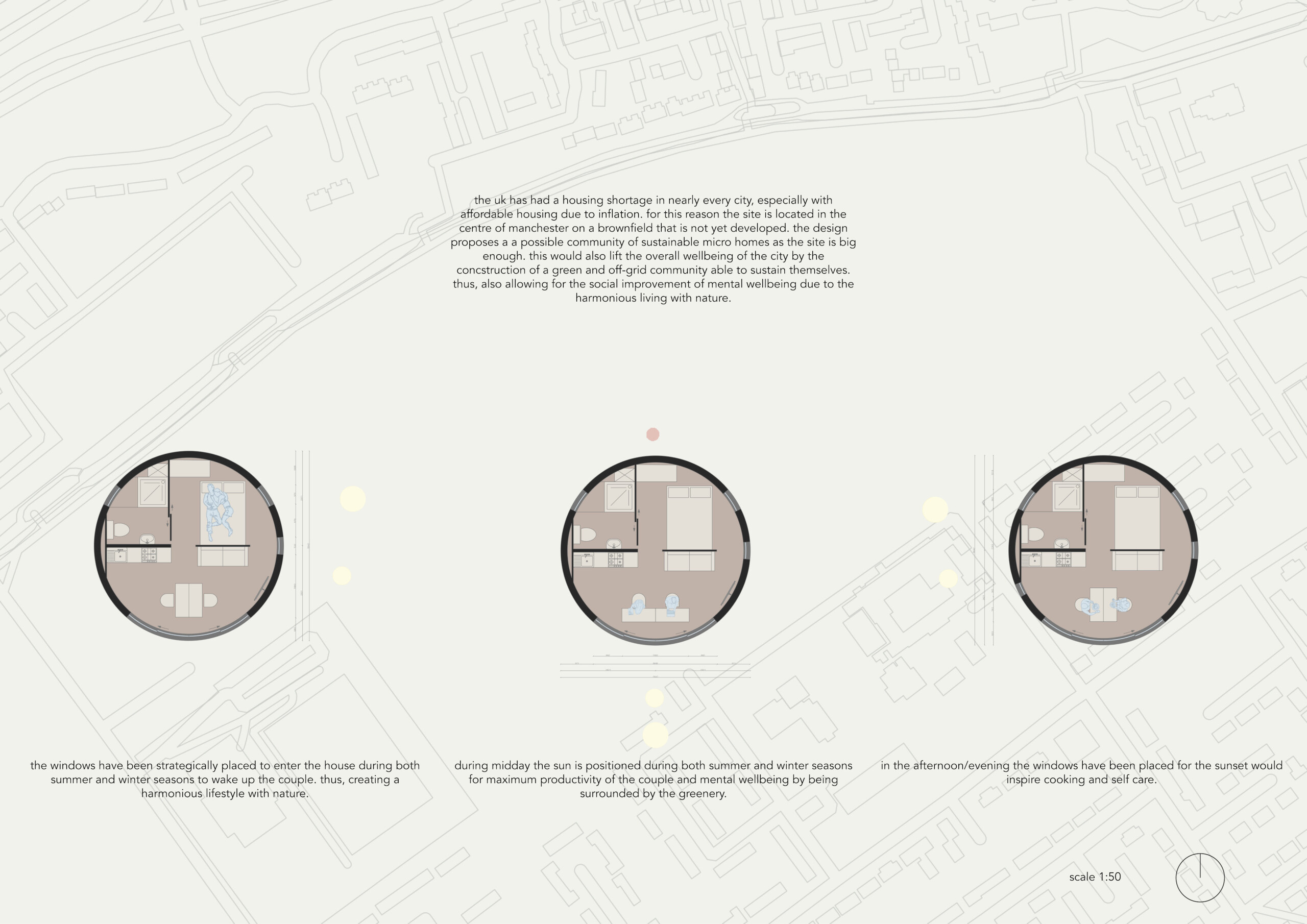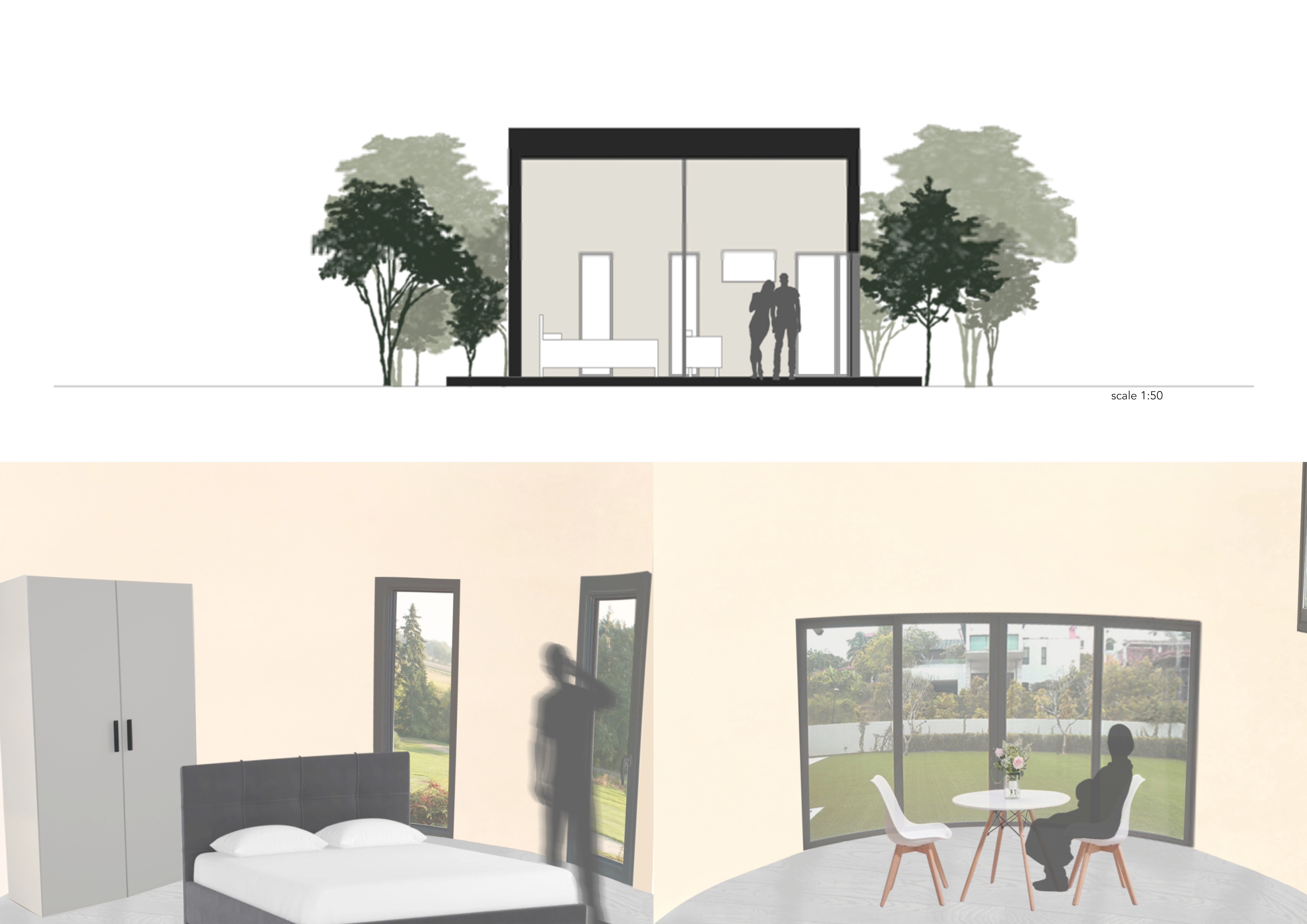5 key facts about this project
## Project Overview
Gan Eden is a micro-home design located on a brownfield site in the center of Manchester, UK, addressing contemporary housing challenges heightened by economic inflation. This initiative emphasizes sustainability and community cohesion, seeking to revitalize underdeveloped urban spaces while responding to the increasing demand for affordable housing.
## Architectural Design Elements
### Exterior Design
The exterior of Gan Eden showcases a contemporary aesthetic characterized by clean lines and vertical timber cladding, which incorporates integrated greenery. Key features include:
- **Vertical Timber Cladding**: This material choice not only enhances the structure's warmth but also aligns with sustainability goals by utilizing renewable resources.
- **Green Roof**: The vegetated roof contributes to insulation, enhances biodiversity, and supports rainwater management while improving local air quality.
- **Expansive Glass Facade**: Strategically positioned large windows optimize natural light and views of the surrounding landscape, fostering a connection to the natural environment.
### Interior Design and Layout
The interior focuses on promoting a fluid and adaptable living experience, featuring:
- **Open-Plan Living Space**: This configuration encourages flexibility and social interaction.
- **Strategic Window Placement**: Designed to maximize natural light throughout the day, windows invite morning sunlight for energizing starts, midday light for comfort and social engagement, and evening views that enhance relaxation.
- **Room Arrangement**: The layout considers human behavior and comfort; bedrooms face scenic views for restful sleep, while the dining area is positioned to promote interaction and capitalize on landscape vistas.
### Materiality
Gan Eden employs a deliberate selection of eco-friendly materials:
- **Timber**: Used in the exterior and structural elements, contributing to both visual warmth and sustainable practices.
- **Low-E Glazing**: This material enhances energy efficiency by reducing heat loss through large windows and doors.
- **Green Roof Components**: Native plant species and soil amendments are selected to thrive in Manchester’s climate, aiding local biodiversity.
- **Recyclable Wiring Fixtures**: The design minimizes the ecological footprint of the building systems.
### Community Integration and Adaptability
Gan Eden facilitates community interaction by proposing a micro-community structure, which aims to counter urban isolation and promote support among residents. The design's adaptability allows for replicability in diverse locations, providing a strategic response to global housing shortages while prioritizing mental wellbeing through nature-infused living environments.




















































