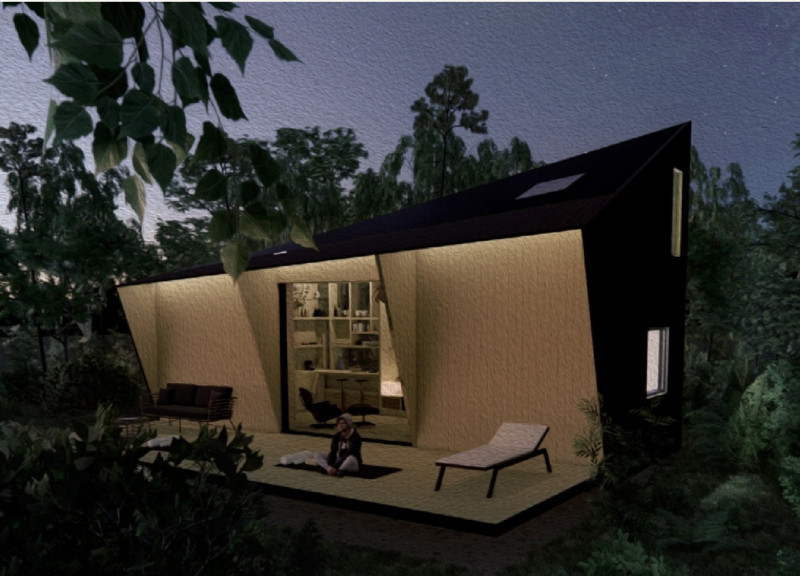5 key facts about this project
The CABIN:ET project presents an innovative architectural solution designed to address housing shortages in urban environments, particularly in Dublin. This project aims to create flexible living spaces that can adapt to multiple occupancy scenarios, from single residents to families. The design prioritizes sustainability and functionality through the use of recycled materials, energy-efficient systems, and modular layouts that promote a well-connected living experience. The project integrates both indoor and outdoor spaces to enhance the quality of life for its inhabitants.
Design Flexibility and Adaptability
One key aspect of CABIN:ET is its emphasis on flexibility. The modular design allows for various configurations, enabling residents to adjust their living arrangements according to their needs. Features such as foldable furniture and transformable spaces facilitate efficient use of limited square footage, making the most out of compact living areas. This adaptability is significant for urban settings where land is at a premium and demands for housing are constantly increasing. By allowing personalization of the space, CABIN:ET addresses the diverse lifestyles and working conditions of modern urban dwellers.
Sustainability and Material Choices
The project stands out due to its commitment to sustainability through the careful selection of materials and energy systems. Up-cycled timber forms the main structural framework, while oriented strand board (OSB) is used for walls and floors, providing a robust and eco-friendly alternative to traditional construction materials. The use of cork as flooring not only offers acoustic benefits but also natural insulation, enhancing the thermal performance of the building. Large, energy-efficient glass windows permit ample natural light and ventilation, reducing reliance on artificial lighting and HVAC systems. The incorporation of rainwater harvesting systems and efficient waste management further demonstrates the project’s dedication to sustainable practices.
For further exploration of CABIN:ET's architectural plans, sections, and detailed designs, readers are encouraged to review the project presentation. This will provide deeper insights into the innovative architectural ideas and design methodologies that define this project.























