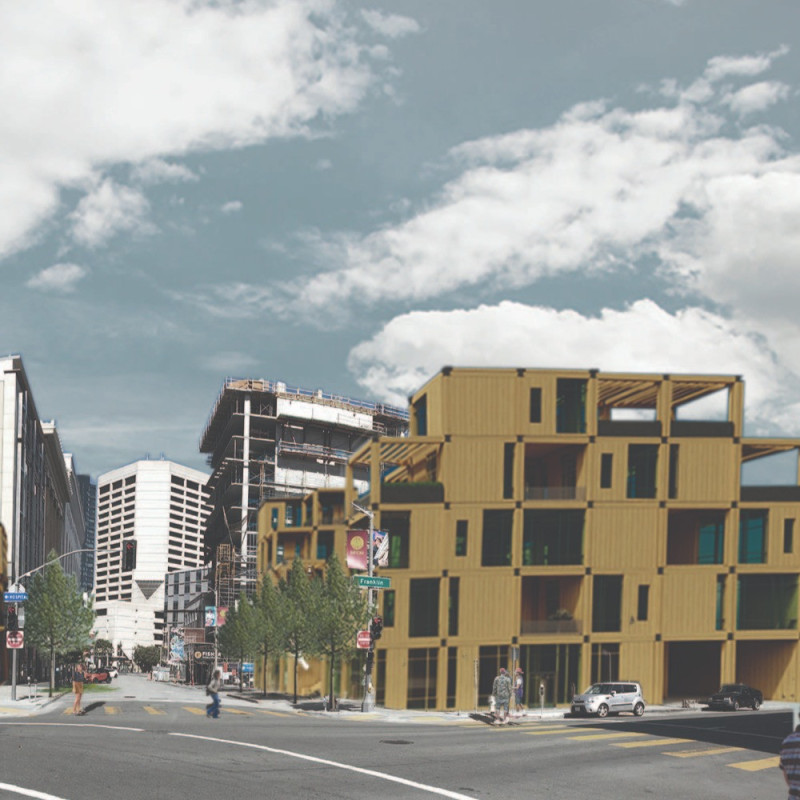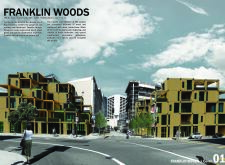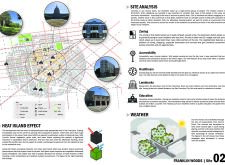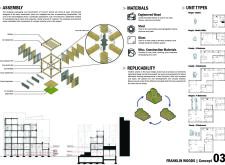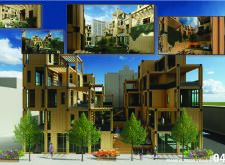5 key facts about this project
The function of Franklin Woods extends beyond mere shelter. It serves as a model for integrating urban living with natural surroundings, emphasizing the importance of ecological responsibility in architectural design. By incorporating extensive green spaces, including gardens and green roofs, the project seeks to blend the built environment with nature, enhancing the living experience for its residents while mitigating urban heat effects.
A key aspect of the architectural design is the use of engineered wood, particularly cross-laminated timber. This material is not only structurally robust and aesthetically pleasing, but it also contributes to the project's sustainability goals. The façade is characterized by a warm palette, with generous use of glass which allows natural light to flood the interiors. This thoughtful approach to material selection promotes energy efficiency and creates a bright, inviting atmosphere throughout the living spaces.
Significant attention has been given to communal areas within Franklin Woods. These spaces are thoughtfully distributed throughout the project, providing residents with the opportunity to engage with one another and build a sense of community. Outdoor patios, seating arrangements, and vertical gardens encourage social interactions and enhance the overall livability of the project. These design elements reflect a commitment to creating not just a building, but a thriving community hub where connections can flourish.
The site itself has been strategically analyzed for its potential, ensuring that the design responds effectively to its urban context. The location within San Francisco grants residents easy access to public transportation, nearby healthcare facilities, and educational institutions, reinforcing the importance of accessibility in urban planning. These considerations are critical in maximizing the project's utility and integrating it cohesively into the surrounding neighborhood.
Unique design approaches are evident throughout Franklin Woods. The incorporation of modular construction techniques allows for flexible design solutions that can adapt to various urban environments, effectively addressing housing needs without increasing costs significantly. By streamlining the construction process, the project minimizes material waste and promotes efficiency, aligning with modern sustainability standards.
Moreover, the careful integration of landscape features throughout the development encourages ecological benefits and enhances the aesthetic appeal of the architecture. The design of Franklin Woods illustrates a conscientious effort to not only provide residences but also to enrich the overall community fabric, fostering an environment where nature and urban life coexist harmoniously.
The architectural vision of Franklin Woods stands as an important contribution to contemporary discussions around urban living. By prioritizing affordable housing, sustainability, and community connectivity, this project represents a deliberate and thoughtful approach to modern architectural design. For those interested in exploring the depths of this project, including its architectural plans, sections, and various design ideas, further investigation into the project presentation will provide valuable insights into the innovative concepts at play.


