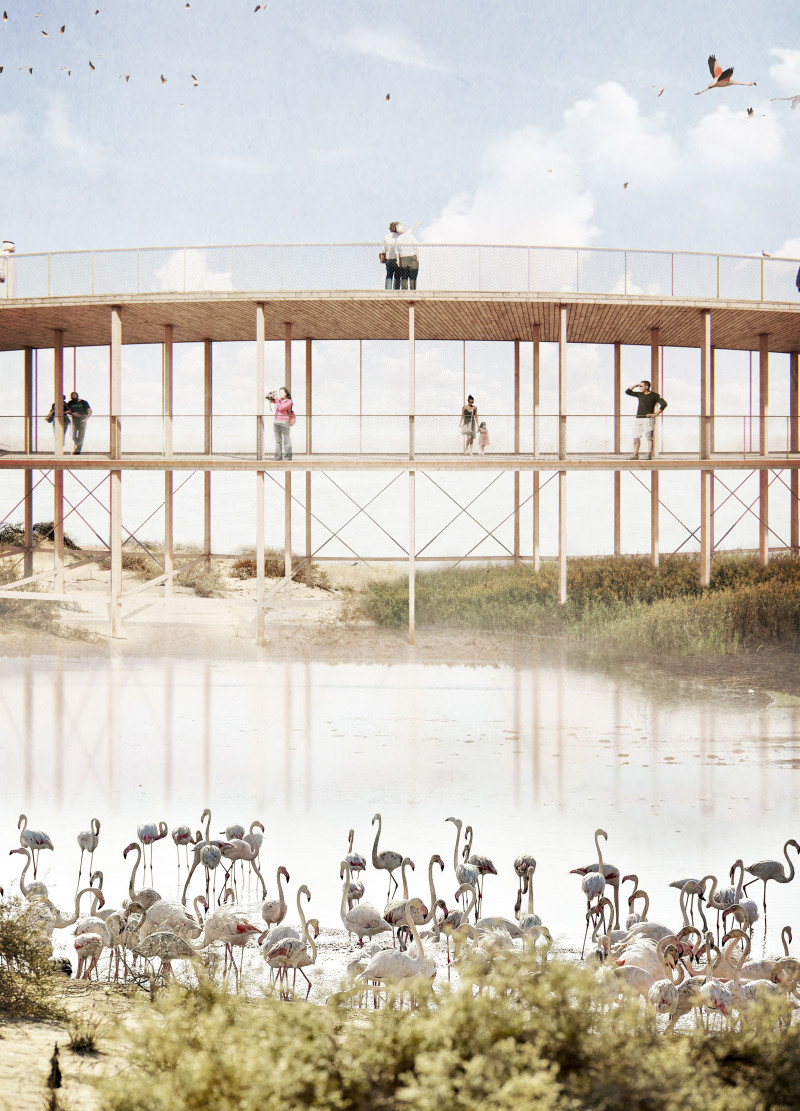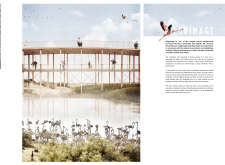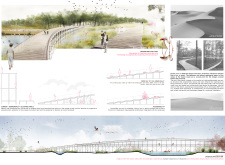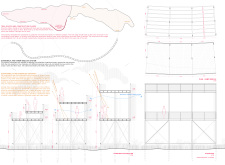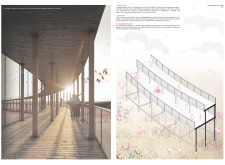5 key facts about this project
The primary function of the "Pilgrimage" project is to serve as a platform for observation and exploration. The observation tower, rising to a height of about ten meters, is designed to provide expansive views of the wetlands, innovative spaces that invite users to explore the environment in a contemplative manner. The elevated boardwalk, in concert with the tower, guides visitors through varying elevations, creating a journey that deepens their experience within the landscape. The pathways are deliberately designed with a maximum slope of five percent, making them accessible to individuals of all abilities, ensuring inclusivity in this natural exploration.
Central to the project's identity is its materiality. The design utilizes Lapacho wood, a sustainable choice known for its durability and low maintenance needs, particularly in environments subject to moisture. Complementing this natural material is a lightweight steel structure that enhances the integrity of the design while allowing for expansive spans. This intelligent combination enables the project to achieve an aesthetic that appears light and inviting, harmonizing with the surrounding elements without overwhelming them.
The boardwalk structure stands out by emphasizing not just function but also interaction with the environment. As visitors traverse the boardwalk, they are continuously engaged with the diverse flora and fauna, reinforcing the connection to nature that the project promotes. The design plays with the concept of elevation, creating dynamic pathways that lead users through rich botanical landscapes, encouraging exploration and discovery.
In addition to its immersive qualities, the architectural design of the "Pilgrimage" project reflects a balance between the built environment and the natural world, aiming to minimize human impact while enhancing environmental understanding. This is manifested in the thoughtful integration of features such as natural ventilation through open sections that allow air to flow freely, negating the need for mechanical cooling systems. Such initiatives are aligned with sustainable practices that recognize the importance of ecological balance.
Moreover, the project's structure is equipped with spaces intended for educational purposes, giving visitors a deeper understanding of the local ecosystem and conservation efforts. These spaces can serve as platforms for interpretive events, workshops, or guided tours, further extending the functional scope of the architectural design beyond mere observation.
What makes this project particularly unique is its commitment to promoting a holistic experience. It is not just about constructing an observation point but rather about crafting a physical journey that resonates with the idea of pilgrimage—encouraging users to reflect, learn, and connect with the environment. The architectural ideas encapsulated in the "Pilgrimage" project are rooted in a philosophy that appreciates nature and fosters responsible interaction with the landscape.
Exploring the architectural plans and sections reveals the meticulous thought invested in the design process, encompassing both aesthetic elements and practical considerations. For those interested in delving deeper into this thoughtful blend of architecture and nature, reviewing the architectural designs will provide further insights into the innovative approaches utilized in this project. The "Pilgrimage" project invites exploration and appreciation of both its intricate details and the vast natural beauty it celebrates.


