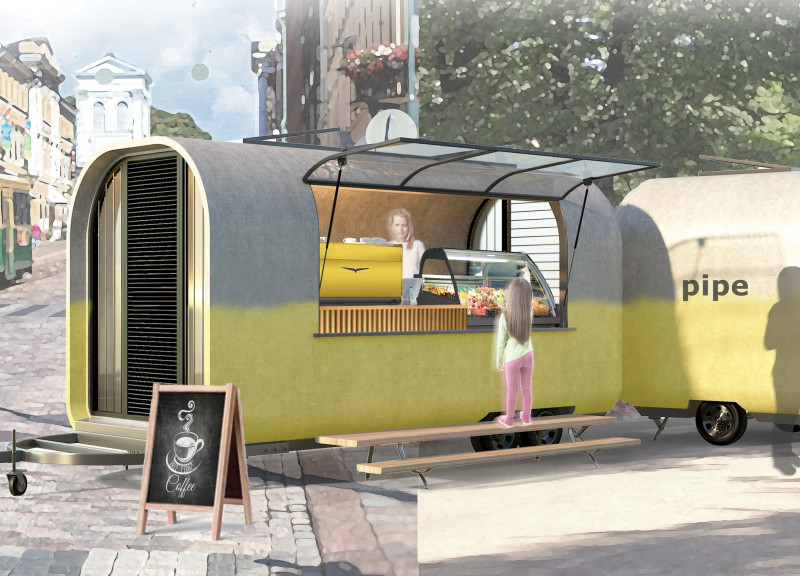5 key facts about this project
At the heart of the design lies a simplified yet effective concept that echoes the nostalgia of childhood playgrounds characterized by tubular structures. By mimicking the form of a pipe, the design taps into feelings of joy and community, creating an inviting atmosphere for individuals and families alike. This choice of form not only reinforces the playfulness of the user experience but also articulates a message of accessibility and openness.
The architectural details of "PIPE" underscore its multifunctionality and adaptability. The project consists of two main components: a service cart and a seating area. The service cart encompasses around 22.5 square meters and contains essential amenities such as coffee machines, gelato refrigeration units, and necessary work surfaces that enable efficient service. This highly functional aspect is complemented by a meticulously designed seating area that spans 40.5 square meters, offering semi-enclosed spaces that foster social interaction while providing comfort and relaxation.
Material selection plays a critical role in the overall design integrity. The structure relies on Glass Fiber Reinforced Concrete (GFRC), which balances strength and weight, allowing for a robust yet lightweight edifice. Low-E semi-reflective glass with solar control film further enhances the environmental performance of the space by regulating heat gain while maximizing interior daylight. Galvanized mild steel is used throughout the framework, contributing to the project’s durability. The warm tones of teak wood, employed for flooring and tabletops, not only enhance the aesthetic appeal but also interact well with the overall contemporary design language.
The implementation of solar panels on the roof highlights the project's commitment to sustainability. By harnessing renewable energy, "PIPE" reduces its reliance on external power sources, promoting an eco-conscious approach to urban architecture. This integration of sustainable practices into the design reflects a broader trend in architecture that prioritizes environmental responsibility alongside user comfort and convenience.
What distinguishes "PIPE" from traditional kiosks is its emphasis on mobility and adaptability. The design allows for easy relocation, making it suitable for various urban environments where public engagement is a priority. The project effectively meets the needs of diverse communities, providing a flexible structure that can operate in different contexts, from bustling city squares to local parks.
Moreover, the visual branding of "PIPE" contributes to its appeal, utilizing clear graphics and playful design elements that resonate with the intended audience. This strategic approach not only captures attention but reinforces the communal experience that the kiosk aims to provide. The architecture of "PIPE" exemplifies a user-centered design philosophy, facilitating social connection while serving practical food and beverage needs.
For those interested in a deeper exploration of this innovative project, additional details regarding architectural plans, sections, and various design elements can be reviewed in the project presentation. Engaging with these resources will offer a comprehensive understanding of the architectural ideas and design principles that underpin the "PIPE" project, making it a valuable case study in contemporary kiosk architecture.

























