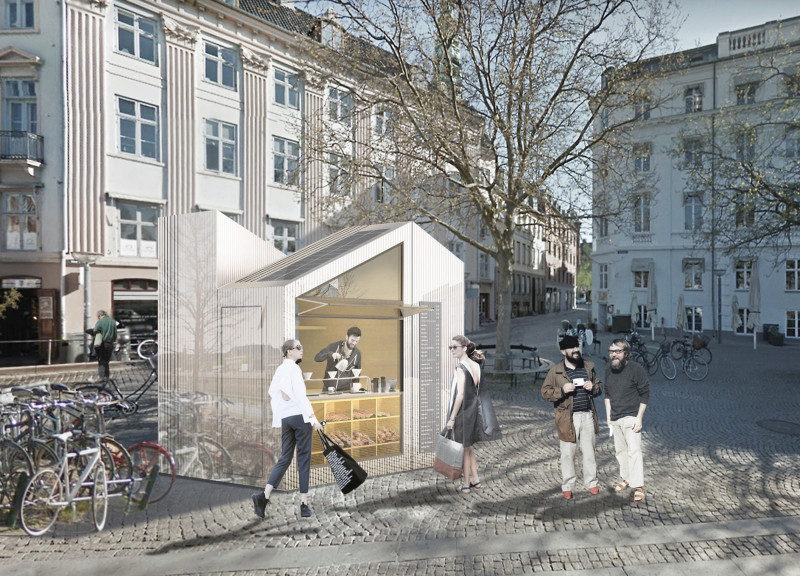5 key facts about this project
At its core, KREMM KAFE serves as a versatile kiosk that can easily adapt to different locations, catering to the needs of an urban populace that values both convenience and quality. By integrating modular components, the design promotes a flexible space that can be configured according to user demands and site conditions. This unique approach allows the kiosk to expand or reduce its footprint without significant structural modifications, making it an ideal solution for cities that constantly evolve.
The project features several distinct modular units, each with its own specific purpose. The A module is designed to house off-the-grid utilities, ensuring that the kiosk operates sustainably. This includes water storage systems and renewable energy sources such as solar panels and small wind turbines, highlighting a commitment to minimizing environmental impact. The B module serves as the primary service area, with a counter window that allows efficient customer interactions while maintaining an inviting atmosphere. The inclusion of the C module creates an outdoor pergola bar, enhancing the user experience by providing shaded seating, making it more than just a coffee stop, but a place to relax and socialize. Lastly, the D module allows for additional space, demonstrating the project’s adaptability to varying customer flow or seasonal demand.
The material choices in the KREMM KAFE emphasize durability and sustainability. The use of corrugated aluminum panels not only contributes to the building's structural integrity but also ensures longevity against varied weather conditions, while requiring minimal maintenance. The wooden framework combines functionality with aesthetic warmth, enhancing the overall appeal of the kiosk. Inside, waterproof plywood serves as a practical and attractive finishing material. The incorporation of high-capacity batteries and inverters empowers the kiosk to harness renewable energy effectively, supporting the operational needs of the project while promoting an environmentally responsible narrative.
The architectural design of KREMM KAFE fosters an engaging user experience through visual connectivity. Large glass windows not only maximize natural light but also create a sense of openness, connecting patrons with the activity of the streets. This transparency encourages interaction with the urban setting and invites pedestrians to draw near, making the kiosk a focal point within its location. This emphasis on community engagement ensures that the KREMM KAFE is not just a place to grab a quick beverage but a vibrant part of urban life.
KREMM KAFE stands out due to its comprehensive and integrated approach to design. By combining sustainable architecture principles with a focus on mobility and modularity, the project showcases a forward-thinking philosophy in modern design. This adaptability is especially important in today’s fast-paced urban environments, where coffee and gelato cultures thrive. The seamless blend of function and form in its architecture enhances the possibility for community interaction, making it a noteworthy example of contemporary kiosk design.
For those seeking in-depth knowledge of the architectural design process involved in KREMM KAFE, further exploration of the architectural plans, sections, and overall designs will provide valuable insights into how this project came to life. Engaging with these elements will highlight the thoughtful ideas and considerations that shape this unique architectural endeavor.


























