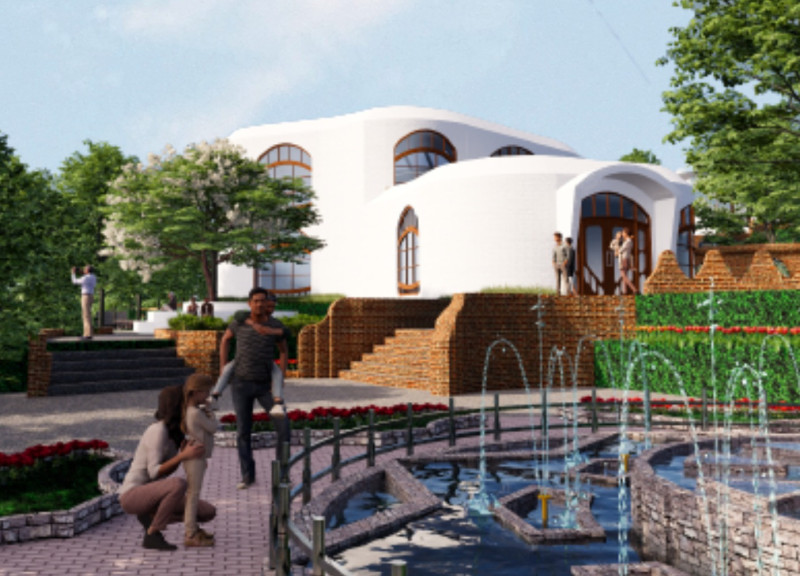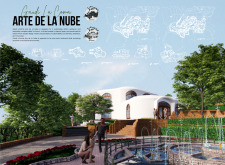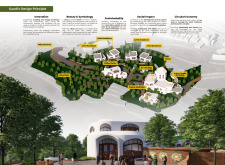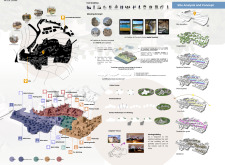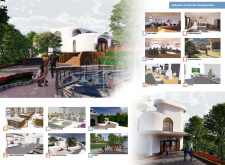5 key facts about this project
The primary function of the project is to provide a space where artists can live, create, and collaborate. The design includes various functional areas such as artist residences, co-working spaces, workshops, and a visitor center. Each of these spaces is designed to promote interaction among residents and visitors while enhancing the creative process. The thoughtful layout encourages engagement with both the community and the natural surroundings.
Innovative Design Approaches
One of the distinctive features of Arte de la Nube is its commitment to sustainability. The architecture utilizes renewable energy sources, energy-efficient systems, and water management strategies that align with ecological principles. The incorporation of a local olive farm reflects a focus on agricultural education and sustainability, further integrating the project with local practices. This approach not only minimizes environmental impact but also enriches the cultural significance of the site.
The project's design draws inspiration from historical and cultural references, notably the architectural principles of Antoni Gaudí. The flowing, organic forms mimic natural elements, creating a tranquil atmosphere that fosters creativity. This stylistic approach differentiates Arte de la Nube from conventional architectural designs, enhancing its uniqueness among similar initiatives.
Key Architectural Details
The material palette of Arte de la Nube consists of reinforced concrete, locally sourced stone, wooden elements, and glass. This selection underscores a commitment to both durability and aesthetic continuity with the landscape. Large windows and open spaces enhance natural light and visibility, promoting a connection between indoor and outdoor environments. The diverse array of spaces within the complex, including yoga and meditation areas, provides opportunities for personal reflection and wellness, important components in fostering a productive artistic community.
Architectural sections and plans reveal a design that balances practicality with artistic expression. The integration of green spaces and gardens throughout the site underscores a commitment to biodiversity and social interaction, further enhancing the project's overall function as a community hub for artists.
To explore more about the architectural designs, sections, and ideas of Arte de la Nube, reviewing the project presentation will provide further insights into its nuanced details and innovative concepts.


