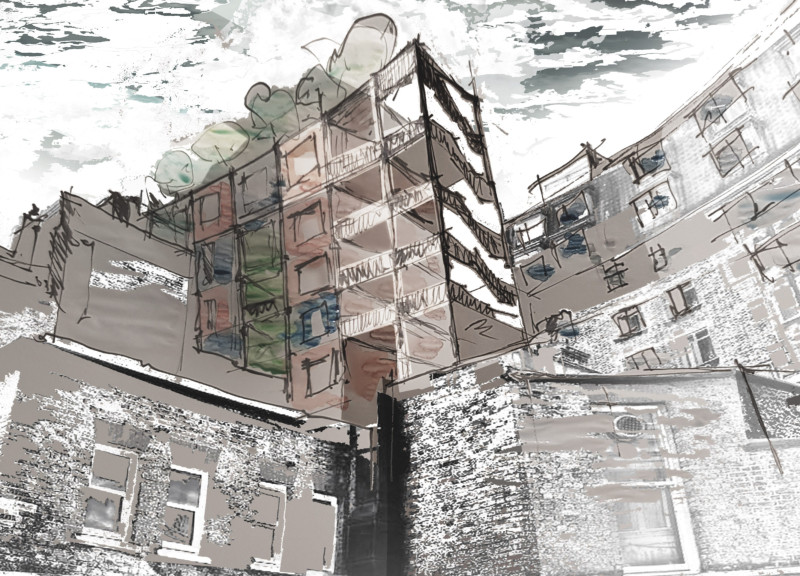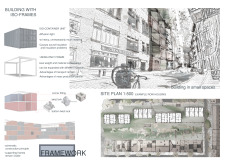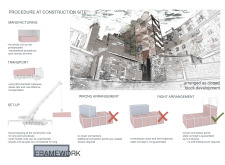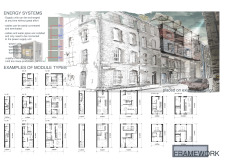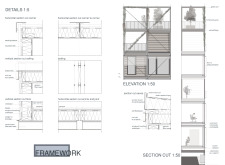5 key facts about this project
The design integrates an organized layout of closed block developments that fosters communal living while ensuring individual privacy. Each unit is designed to cater to varying family sizes and demographics, allowing for flexibility within the overall design framework. The incorporation of central open spaces enhances connectivity among residents and contributes to a sense of community.
Sustainability is a key element of the project. Materials selected for construction include steel frames, modular iso-containers, gypsum fiber boards, parquet flooring, and insulation materials, all chosen for their durability and environmental performance. This careful selection ensures that the project not only meets housing demands but also minimizes its ecological footprint.
The unique aspect of this project is its emphasis on modularity, which allows for easy transportation and quick assembly on-site. By adhering to ISO standards for prefabricated components, the project minimizes disruptions during the construction phase. This approach also supports efficient energy management systems that can be seamlessly integrated into each unit.
The application of innovative design strategies sets this project apart in the urban housing sector. Its focus on adaptable layouts, the visibility of structural frames, and the thoughtful arrangement of spaces prioritize both functionality and modern aesthetic values. The modular design facilitates diverse configurations while maintaining a cohesive community atmosphere.
For a comprehensive understanding of this architectural design project, readers are encouraged to explore the presentation in detail. Reviewing aspects such as architectural plans, architectural sections, architectural designs, and architectural ideas will provide deeper insights into the project’s execution and conceptual foundations.


