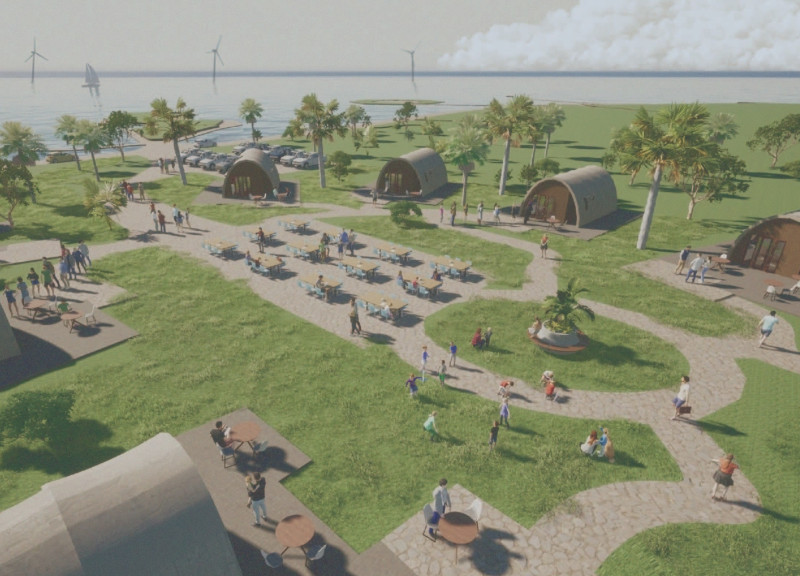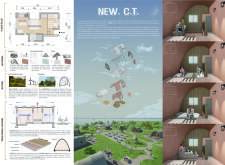5 key facts about this project
Housing Functionality and Adaptability
The project features a modular design that allows for flexibility in spatial arrangements, catering to diverse lifestyles. Key functionalities of the architecture include open living areas that facilitate interaction among residents, private sleeping quarters for rest, and dedicated spaces for work or leisure activities. The incorporation of communal areas promotes social interaction and collective practices, enhancing the sense of community among residents. The overall design encourages a balance between privacy and communal living, effectively addressing current residential needs.
Innovative Material Use and Sustainable Practices
A distinctive aspect of "NEW C.T." is its thoughtful selection of materials, emphasizing sustainability and cultural relevance. The use of recycled concrete reduces environmental impact while Hwang To, a traditional Korean material, contributes to energy efficiency and aesthetic continuity with the local heritage. Additionally, wood provides structural integrity and insulation, integrating seamlessly into the natural setting of Jeju Island. The project employs Crestiphon for the roof, enhancing thermal performance.
Moreover, the architectural design incorporates large windows that maximize natural light and facilitate ventilation, further promoting energy efficiency. These sustainable design strategies not only lessen the ecological footprint but also ensure that the housing satisfies contemporary requirements for self-sufficiency and resilience.
Exploring the Architectural Ideas and Community Integration
The design of "NEW C.T." reflects a unique approach to community integration through shared outdoor spaces intended for markets and group activities. These elements foster an environment conducive to social interaction, a crucial aspect of the project. The layout and design encourage collaborative living while providing each resident with the opportunity to engage in self-sufficient practices, such as gardening or small-scale production.
For those interested in learning more about the architectural strategies and design outcomes, reviewing the architectural plans, sections, and detailed designs of "NEW C.T." will provide further insights into this innovative project. Exploring these elements will offer a comprehensive understanding of how this project addresses modern housing challenges while respecting cultural identity and sustainability.























