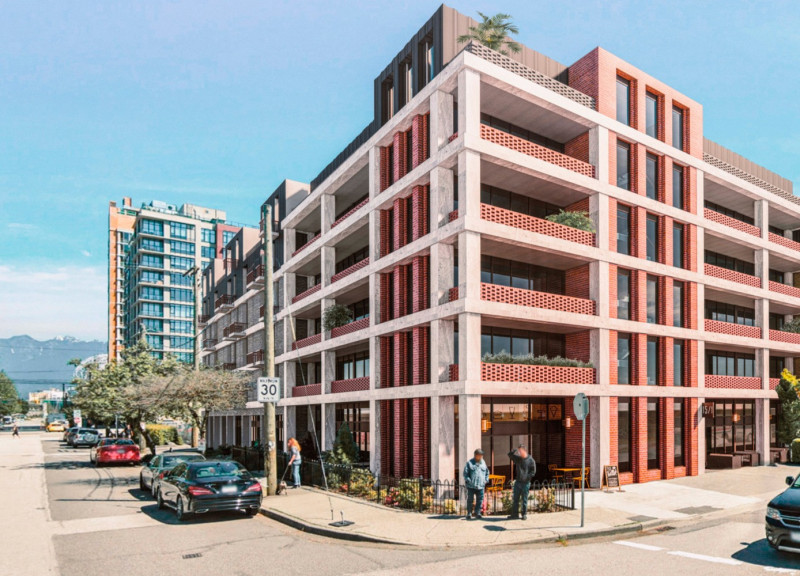5 key facts about this project
Functionally, the Modular City Constructor serves as a multi-family residential structure that aims to provide affordable living spaces amid a growing urban population. By utilizing modular construction techniques, the project emphasizes efficiency in both building and resource use, ensuring a rapid response to housing demands. The adaptable nature of the design facilitates easy reconfiguration of spaces, allowing for changes in resident needs over time, a crucial factor in today’s fast-paced urban settings.
The architectural composition of the project features a harmonious blend of materials designed to enhance not only the visual appeal but also the building's functionality. One of the primary materials utilized is fly ash brick, known for its durability and thermal efficiency. This sustainable choice reduces the environmental footprint of the construction process while contributing to the overall aesthetic through its rich texture and varied color palette. Concrete is also extensively employed for its structural integrity, ensuring a robust framework that supports the building’s modular components. Meanwhile, large windows of glass are integrated throughout the design to maximize natural light, creating an inviting atmosphere while fostering a connection between the interior and the vibrant urban surroundings.
The layout is meticulously planned, prioritizing both privacy and community interaction. The design incorporates a variety of living units, including one-bedroom, two-bedroom, and studio apartments, facilitating an inclusive urban environment that caters to diverse demographics. Ground-level communal spaces are cleverly integrated, promoting social engagement and interaction among residents. This attention to community reinforces the idea that housing should not merely cater to individual units but also cultivate a supportive network among its inhabitants.
In terms of unique design approaches, the Modular City Constructor stands out through its emphasis on visual and functional integration within the existing urban fabric. It responds not only to the immediate housing shortages but also seeks to enhance the overall quality of life for its residents. The rhythmic arrangement of balconies and outdoor spaces guides interaction, while the modular framing aligns with contemporary architectural ideas that prioritize sustainability and efficiency.
This architectural design does not operate in isolation; it intentionally respects and responds to the historical context of its site within Vancouver. The project acknowledges the need to harmonize new developments with the character and identity of the existing neighborhood, ensuring that the architecture complements rather than disrupts its surroundings. The careful consideration of sightlines, landscape integration, and materiality contributes to a cohesive aesthetic that fits seamlessly into the urban tapestry.
For those interested in the finer details of the Modular City Constructor, further exploration of architectural plans, sections, and design strategies will reveal the depth of thought and functionality embedded within this project. By examining these elements, one can develop a more comprehensive understanding of how this design embodies innovative solutions for affordable living in Vancouver, showcasing a model that can be referenced for future urban developments. Engaging with the various aspects of the project will provide deeper insights into the architectural ideas that guide its creation and the potential impact it may have on urban housing solutions.























